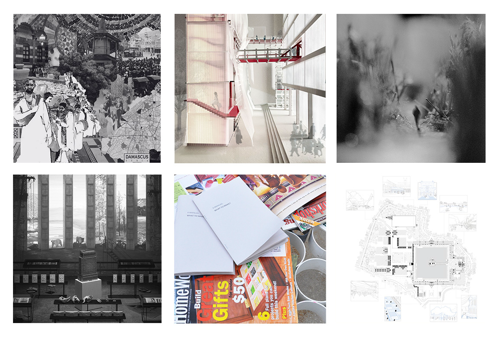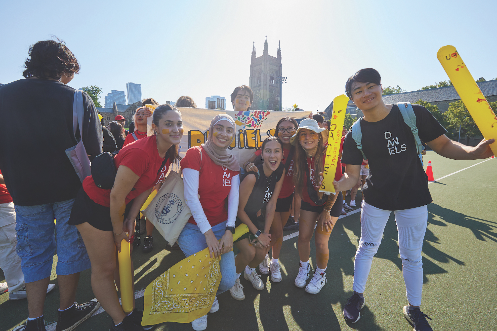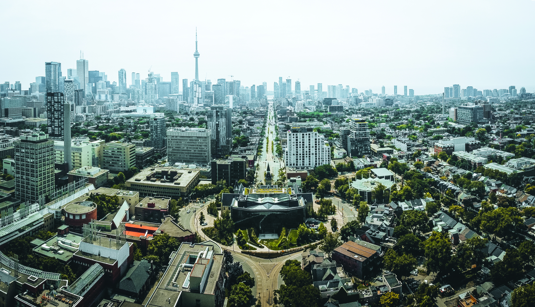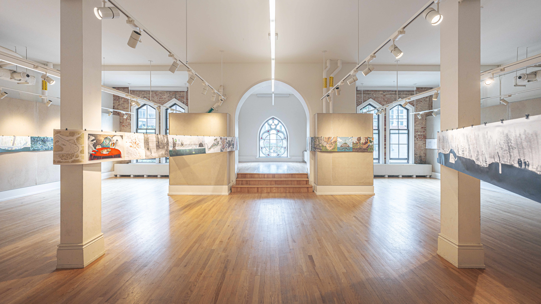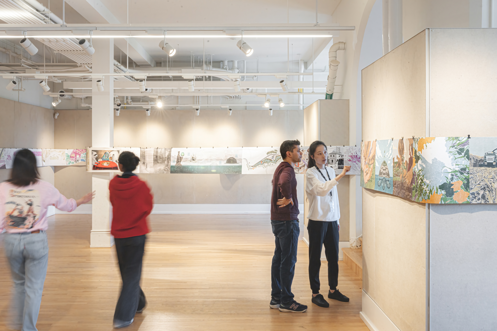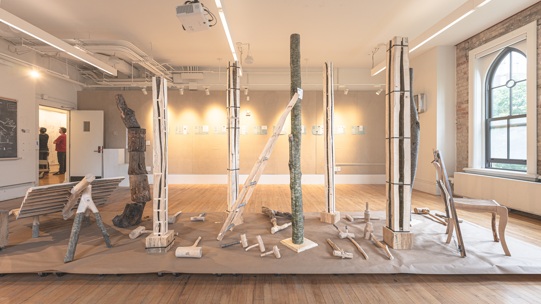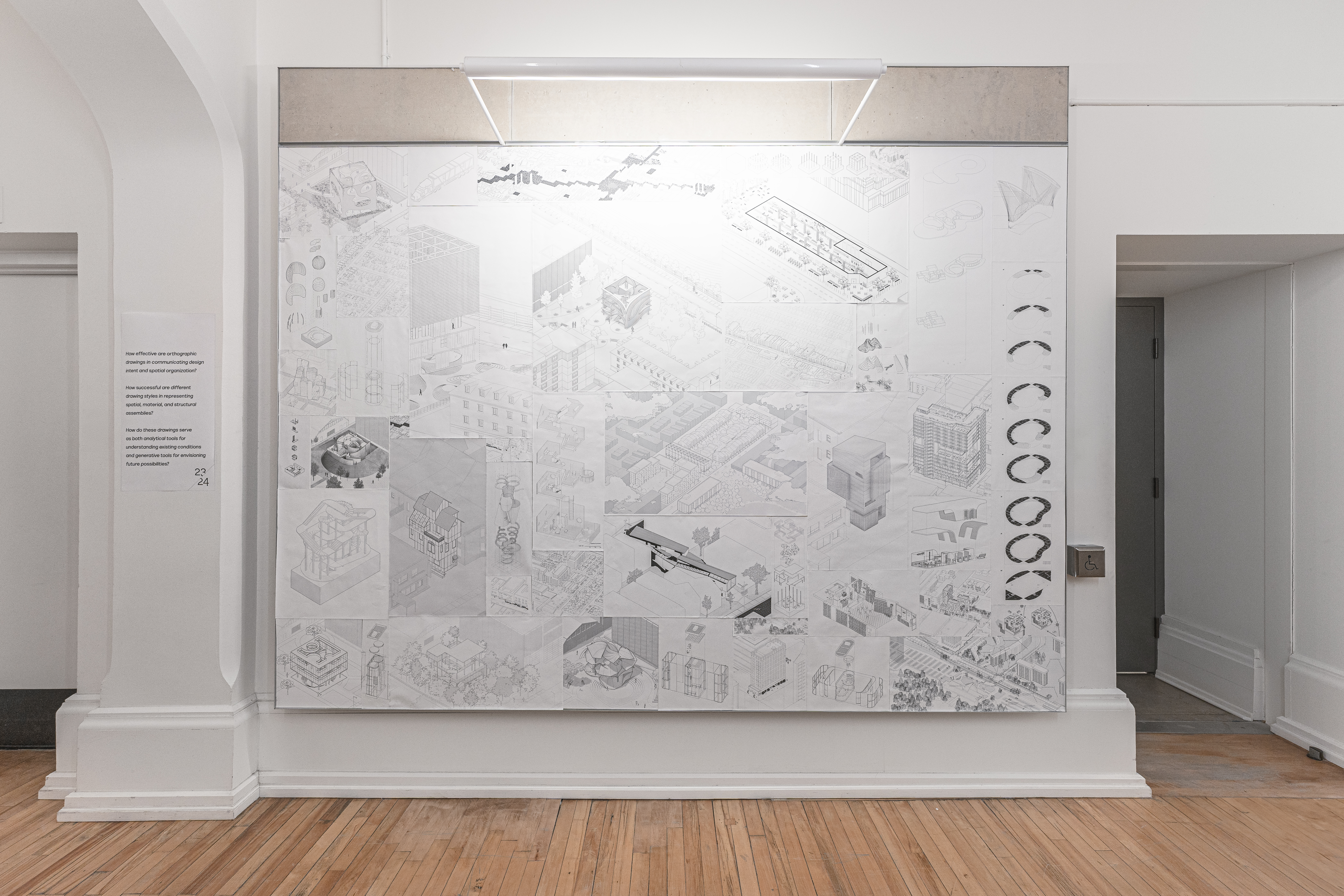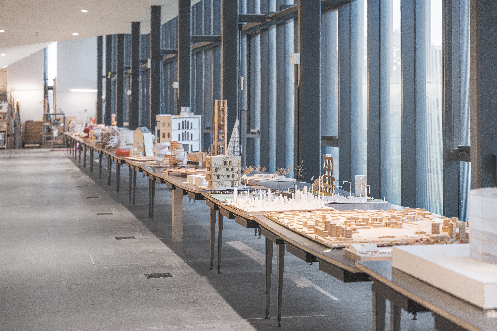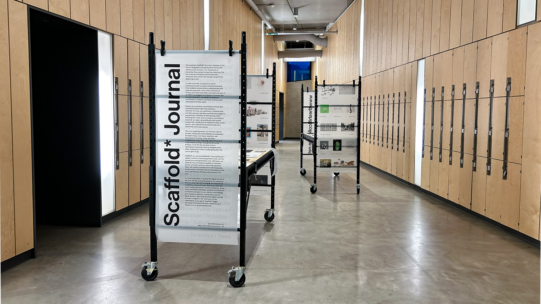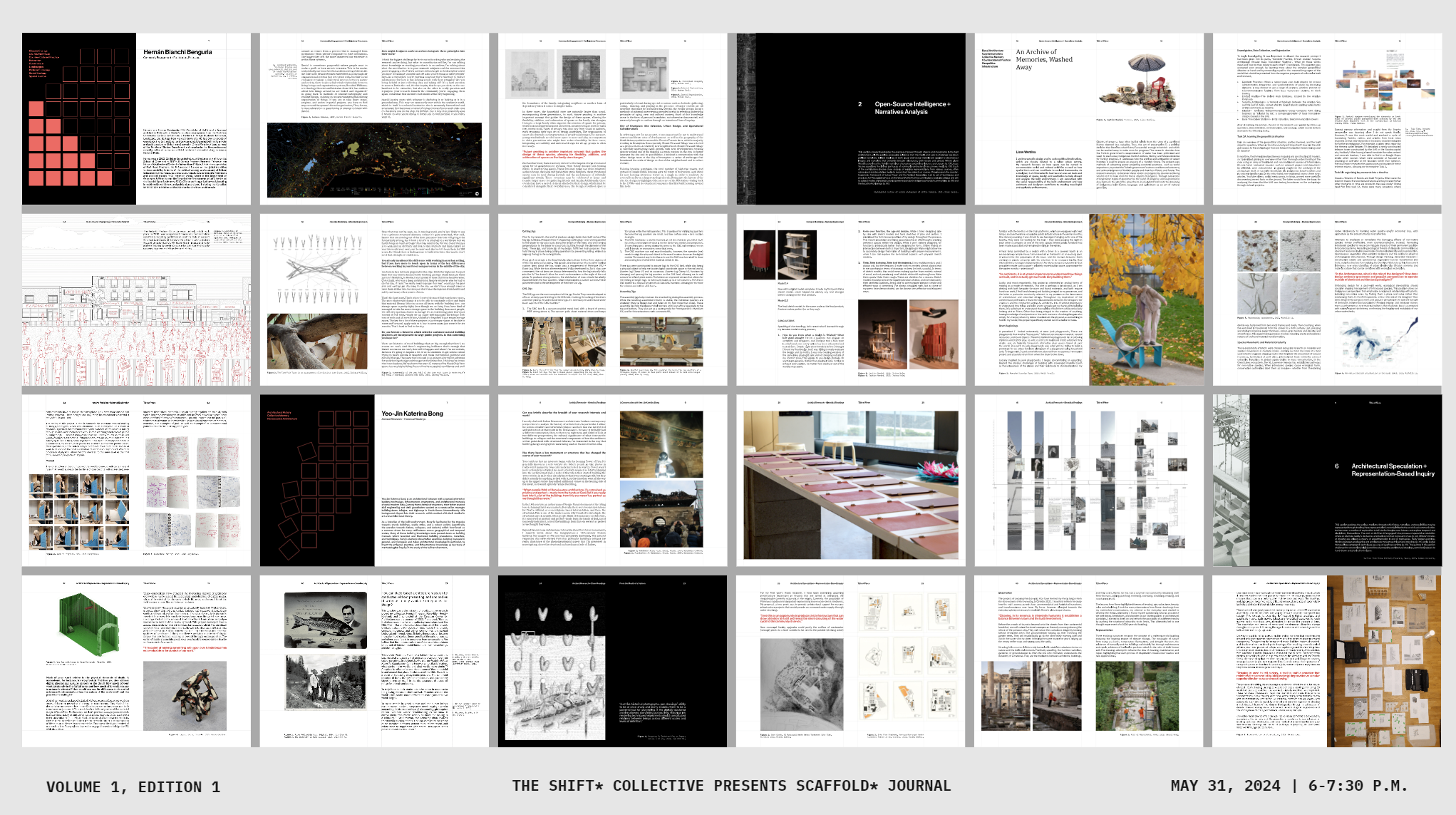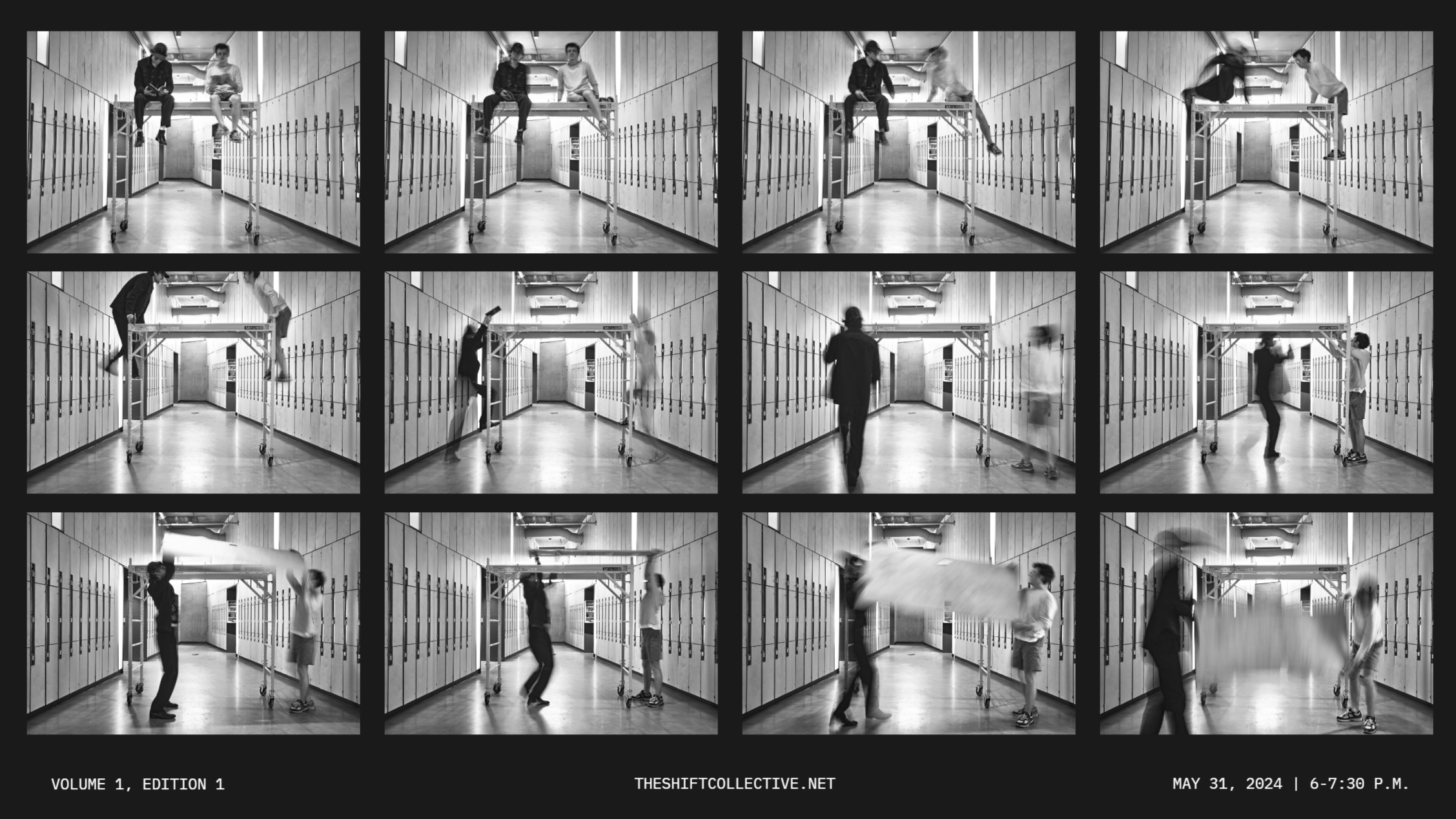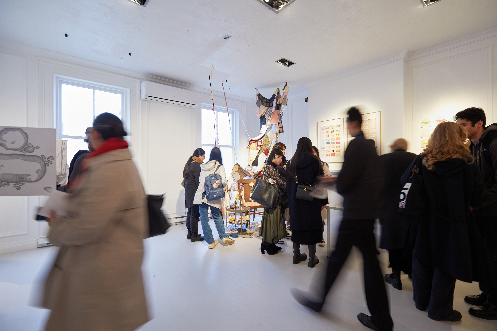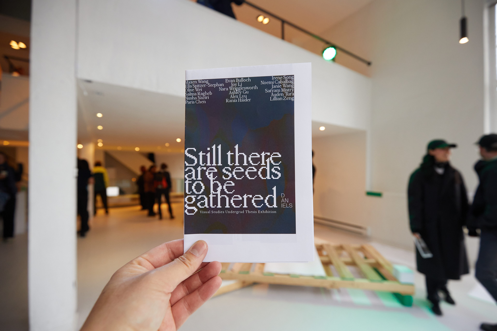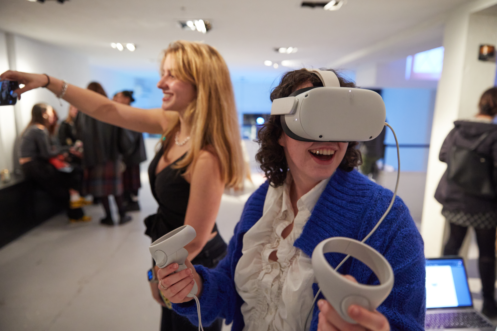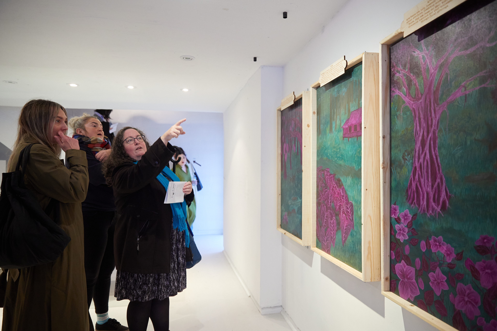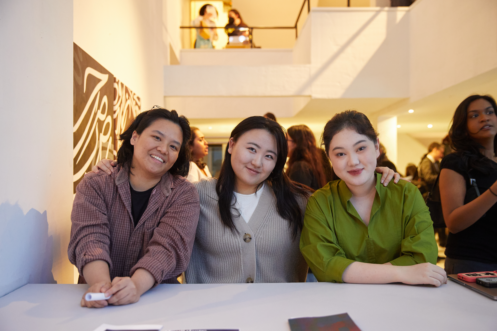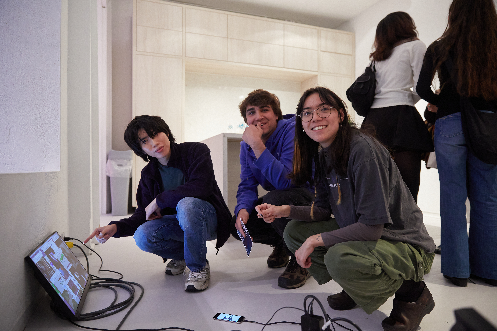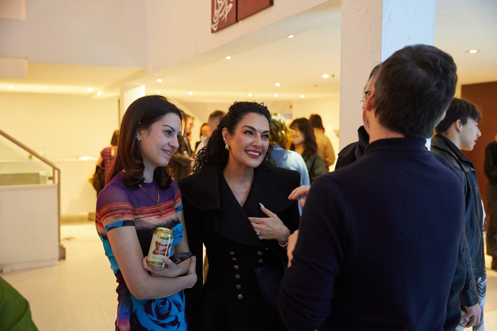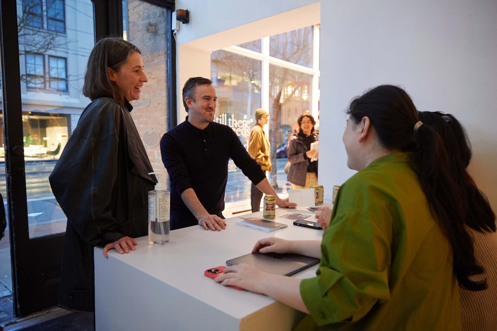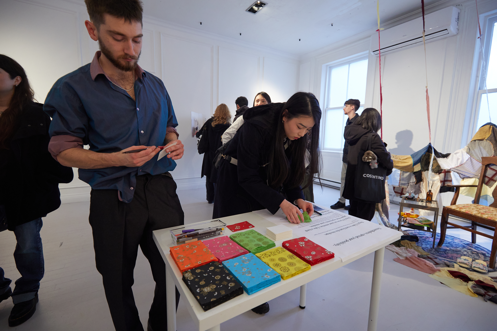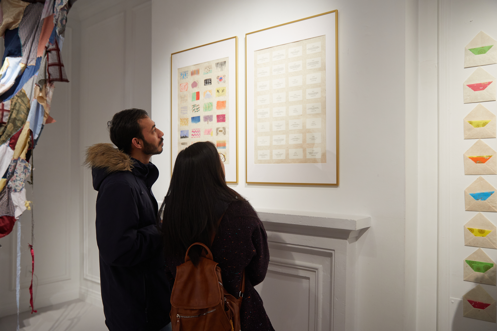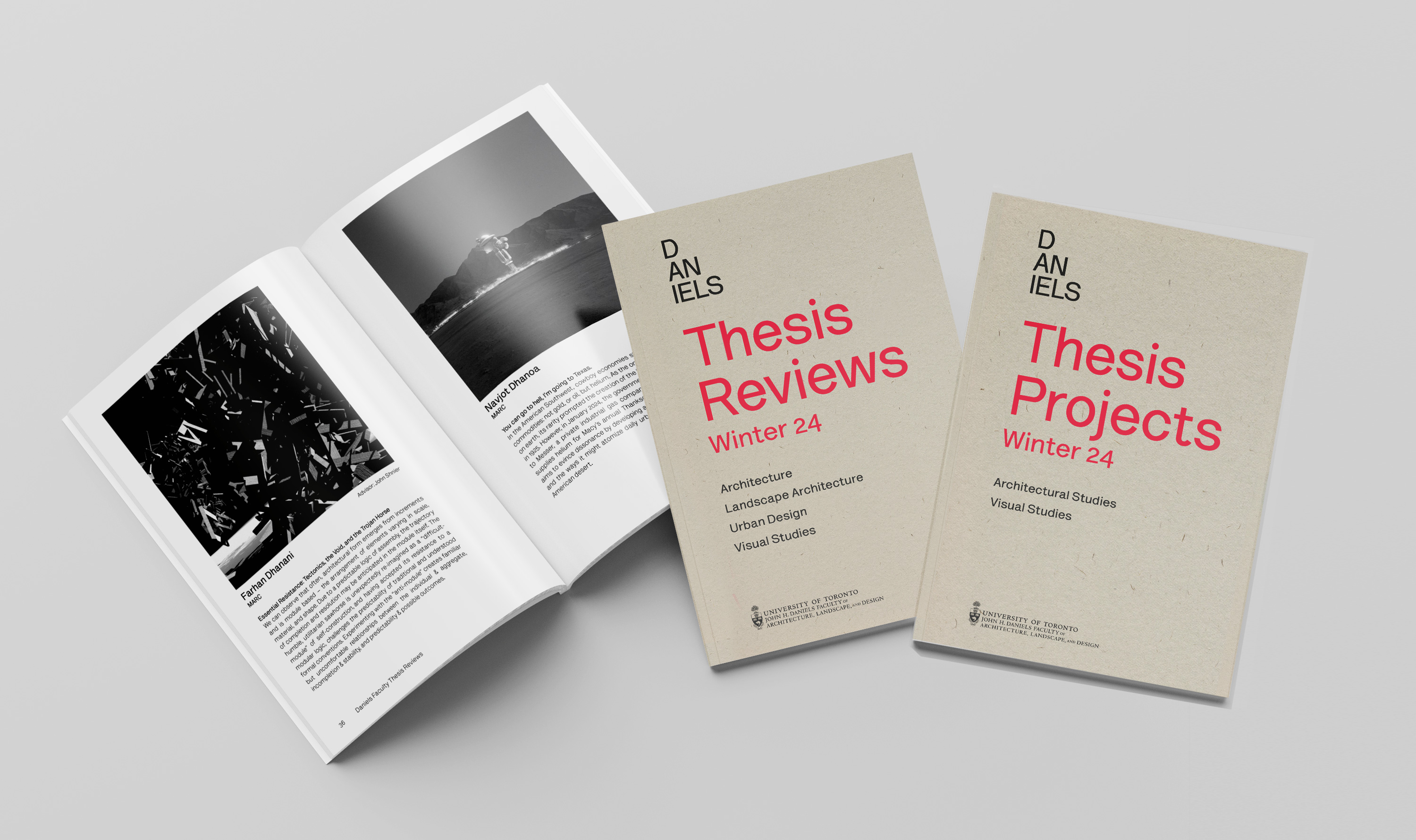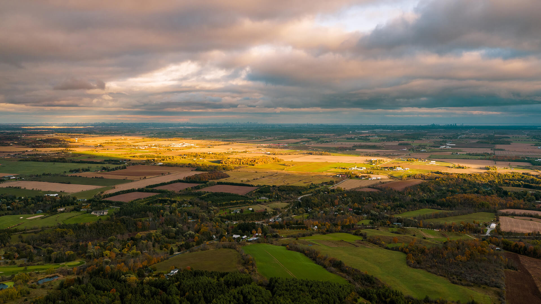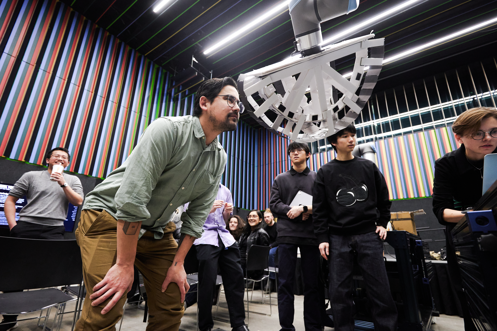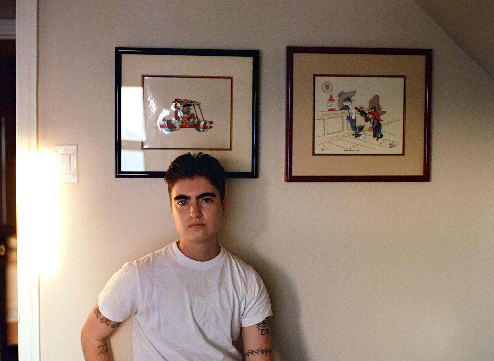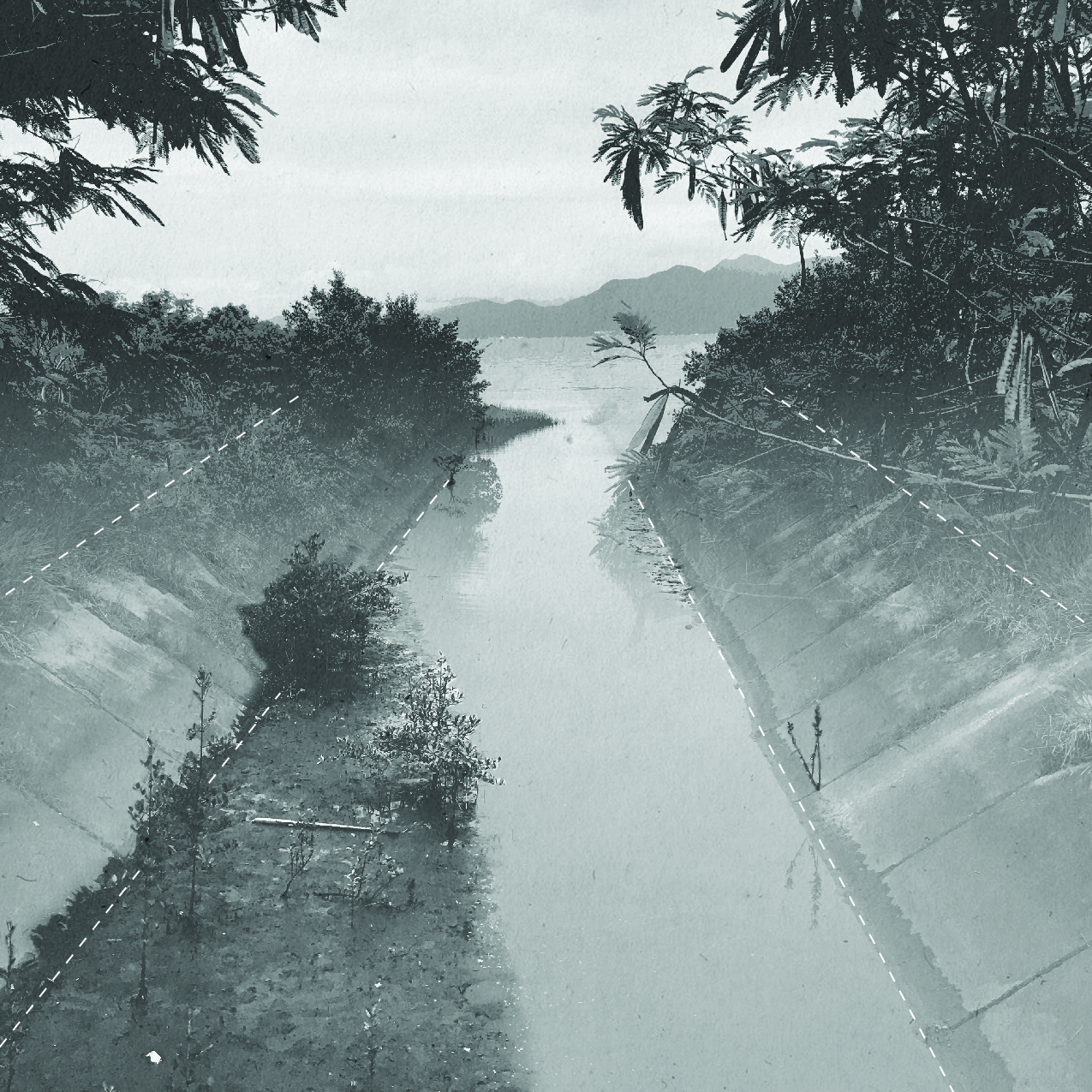
07.08.24 - Mangrove conservation among the issues being tackled by recent MLA grad
For Fernanda de Carvalho Nunes, an architect and urban planner who recently completed the Master of Landscape Architecture program at the Daniels Faculty, city building today falls short unless it also encompasses sustainability, resilience and inclusivity.
The new alumna’s education and designs, consequently, focus as much on fostering social justice and ecological balance as they do on planning problems.
Her MLA thesis project—which was recognized with the Faculty’s John E. (Jack) Irving Prize, established by the Isles Foundation to support thesis projects that achieve integration between the fields of landscape architecture and ecology—addresses the preservation and expansion of climate-resilient mangroves in Florianópolis, Brazil, an island city grappling with, as de Carvalho Nunes puts it, “the tension between development and environmental conservation.”
In this struggle, she has written, “mangroves [in Brazil] often fall victim to private interests,” despite “their immense cultural and ecological value.”
This trend, she points out, “mirrors a global decline; between 1990 and 2020, mangrove areas shrank by 1.04 million hectares.”
By advocating for a paradigm shift—i.e., the integration of ecological preservation into urban planning as a rule—de Carvalho Nunes (pictured below) prioritizes the long-term health of natural landscapes over profit-driven development, going beyond the conservation of mangroves to create a blueprint for sustainable urbanization that can be replicated in other regions facing similar challenges.

The strategic interventions she proposes, such as stormwater management and cultural preservation, aim to maximize ecological potential while fostering a harmonious relationship between urbanization and the natural environment.
Her work is also a testament to what can be achieved when passionate individuals are supported by those who have faith in their potential.
“I believe that progress signifies the continuous journey toward a more just world,” de Carvalho Nunes says.
“For me, that means embarking on a career shaping inclusive urban environments that prioritize social equity and environmental stewardship.”
Banner image: Recent Master of Landscape Architecture graduate Fernanda de Carvalho Nunes’s research into mangrove expansion in Brazil focuses on a specific infill site spontaneously colonized by mangrove species in the city of Florianópolis.


