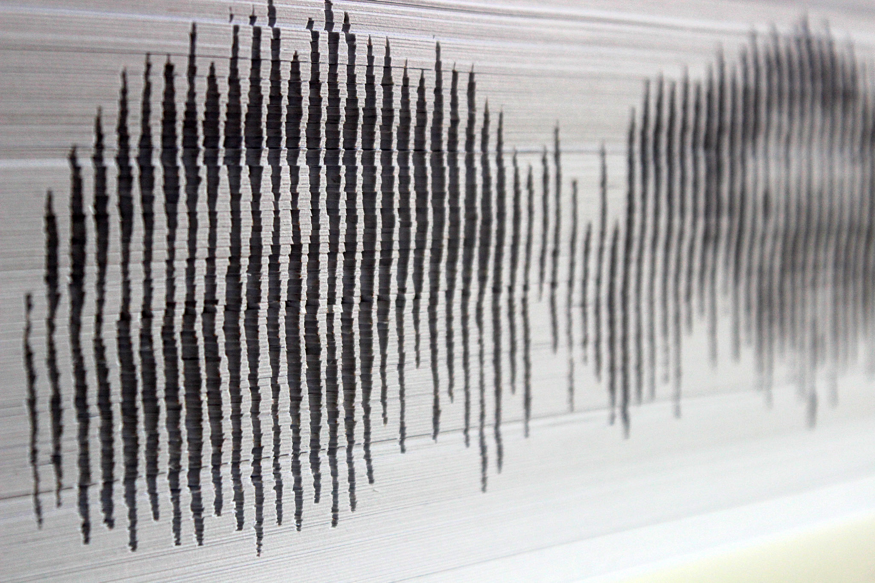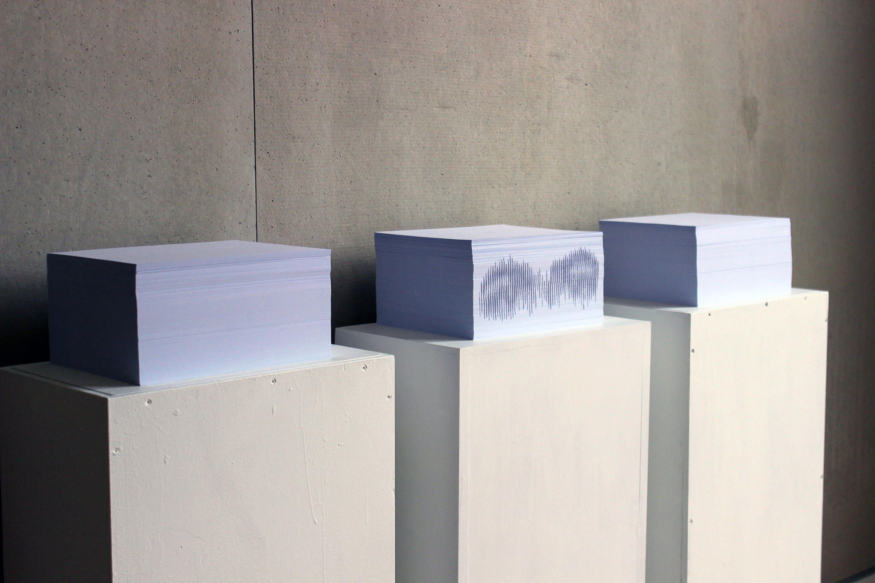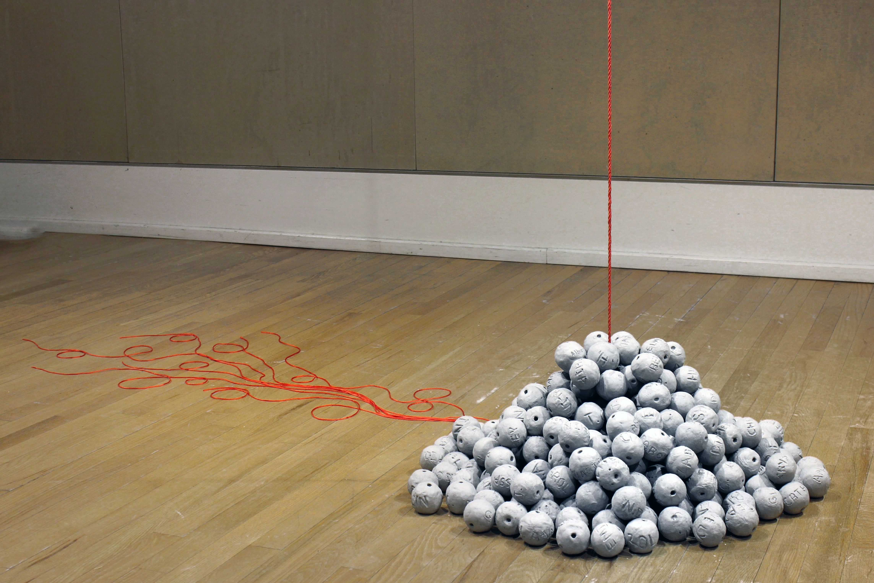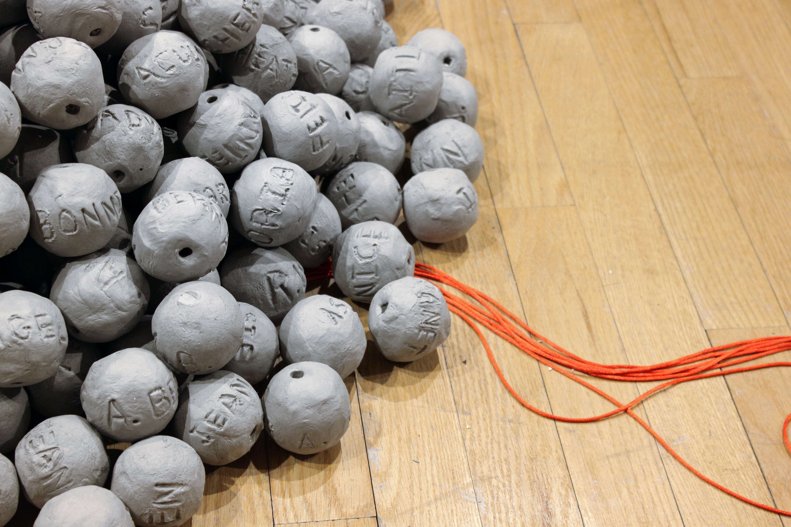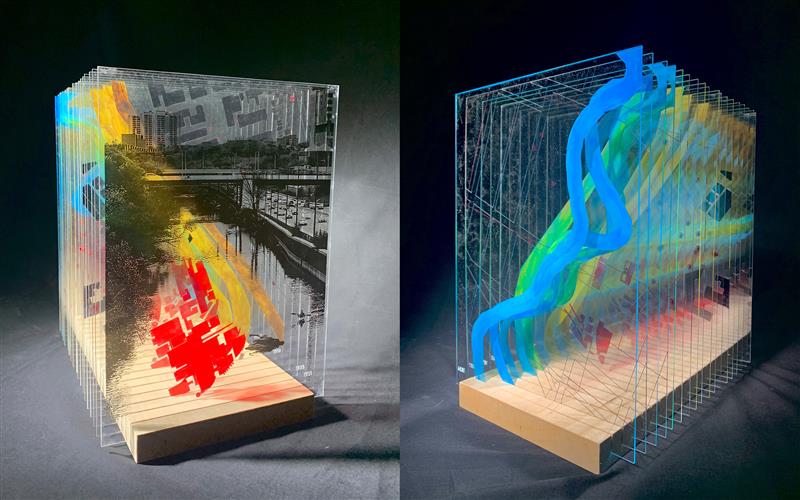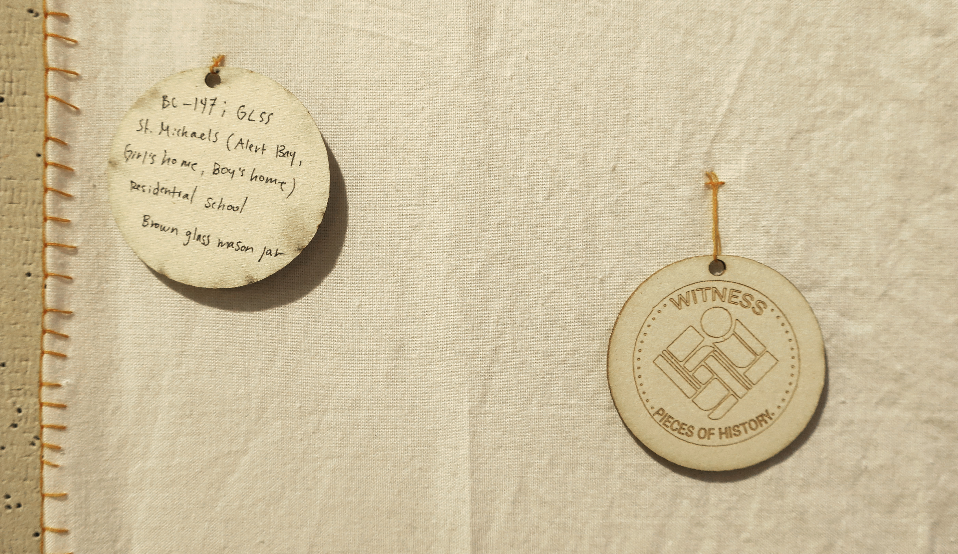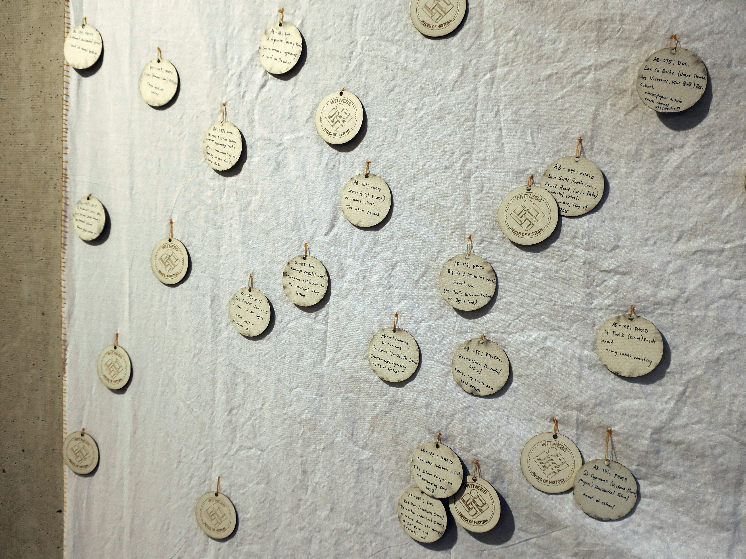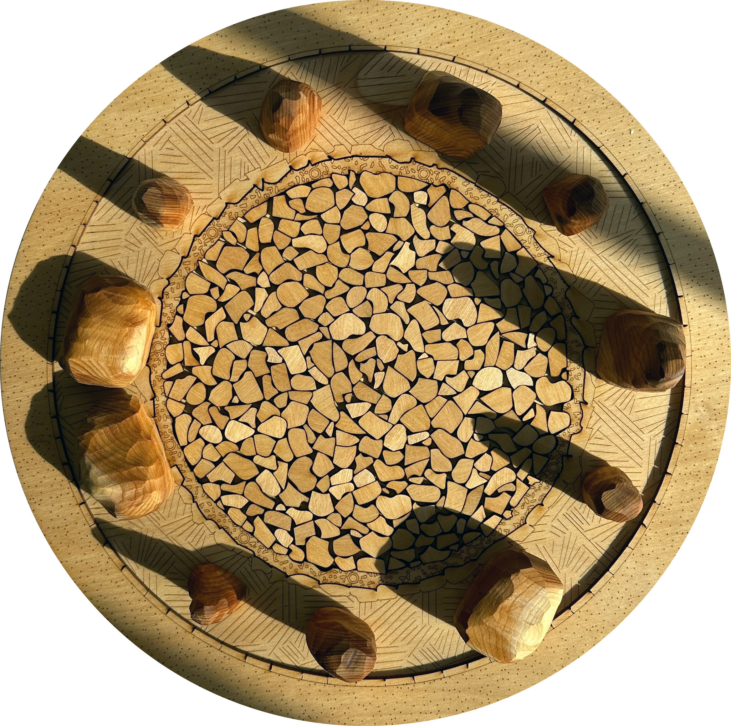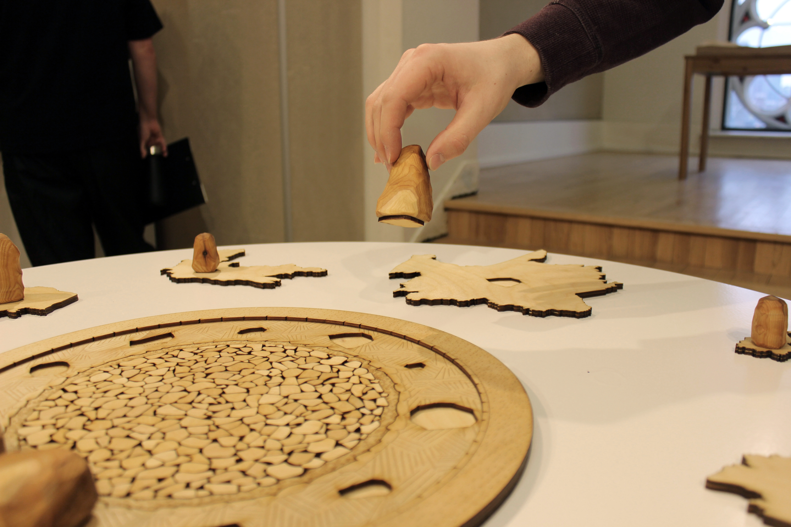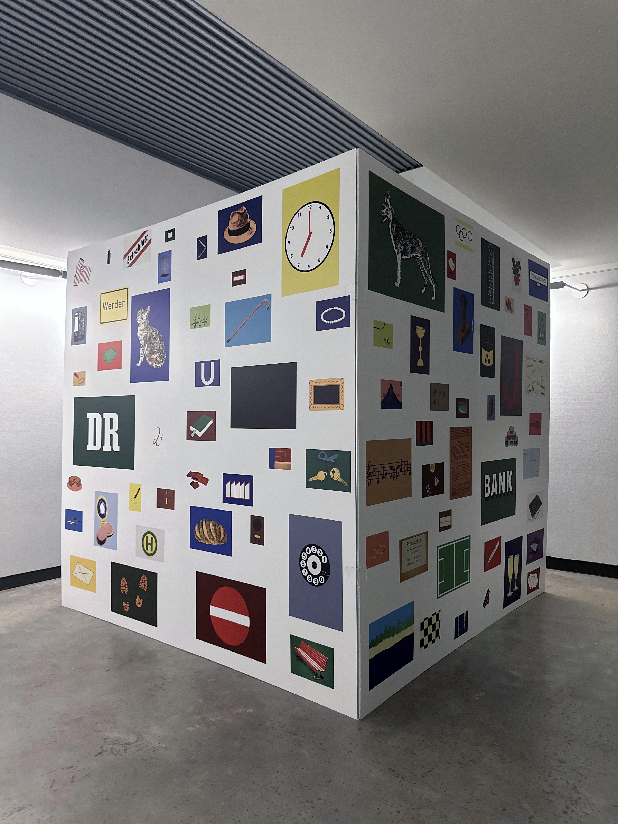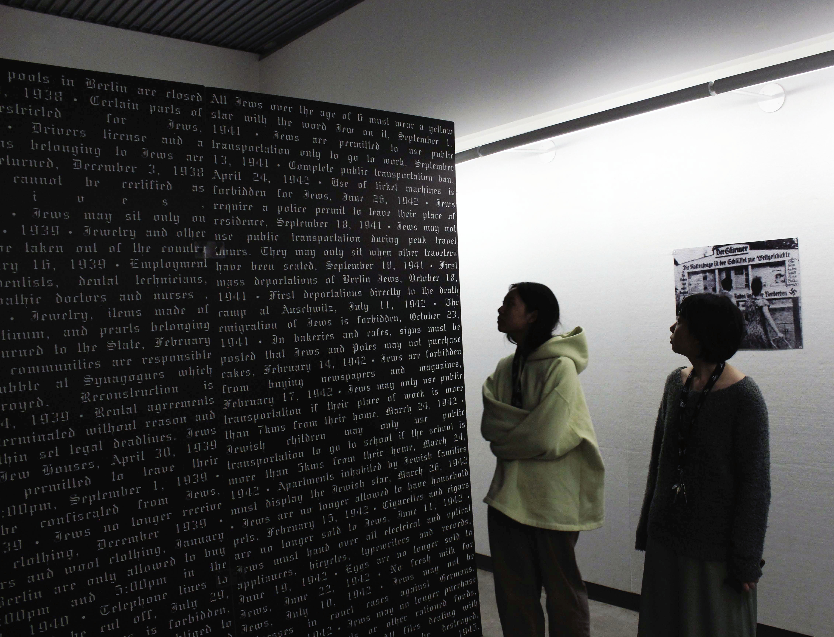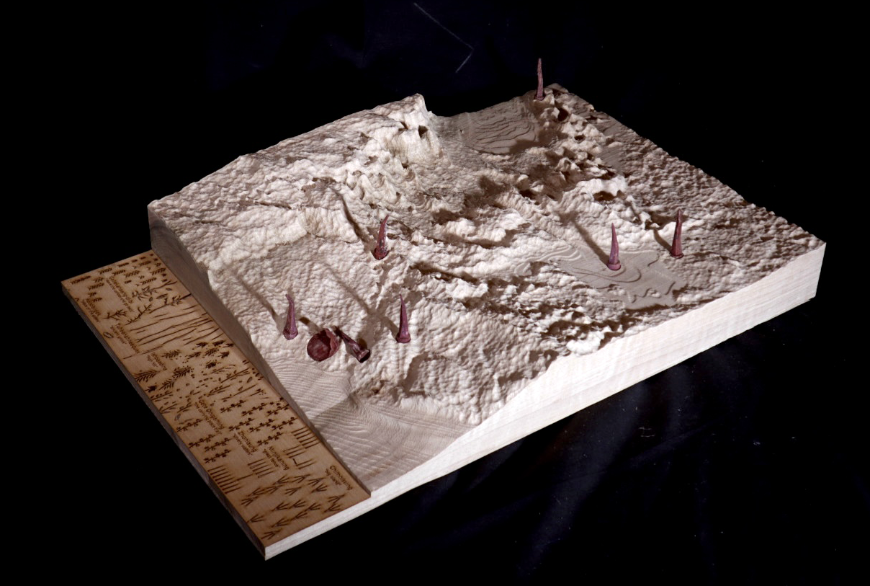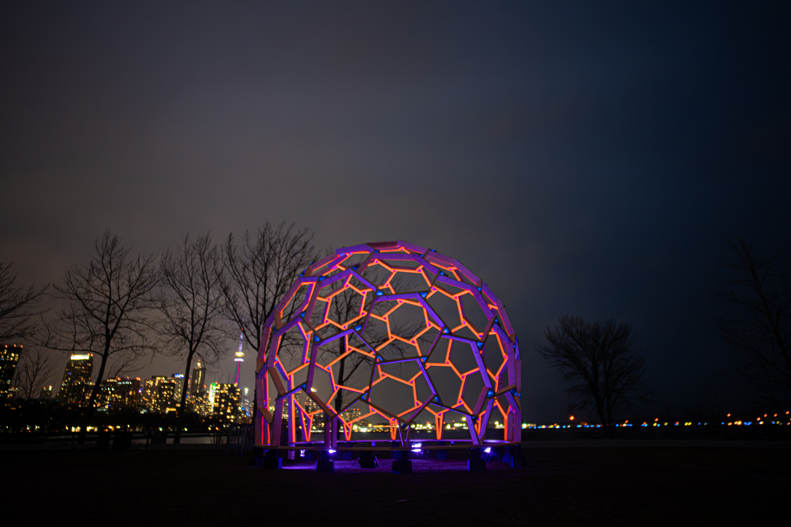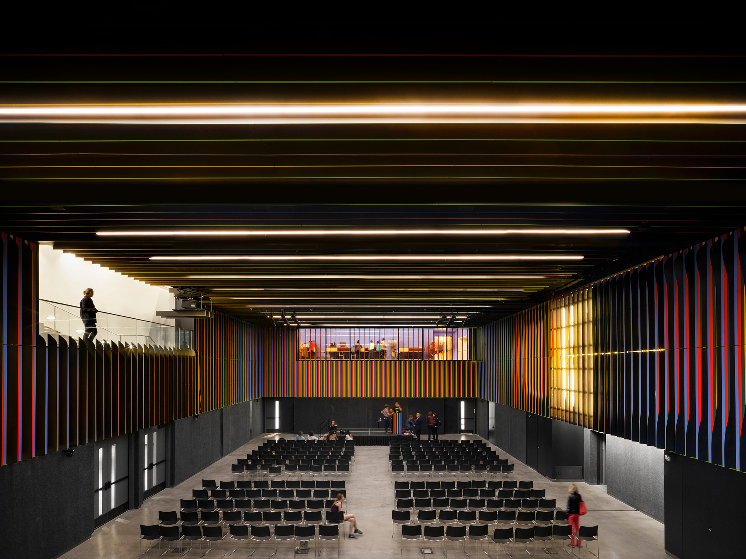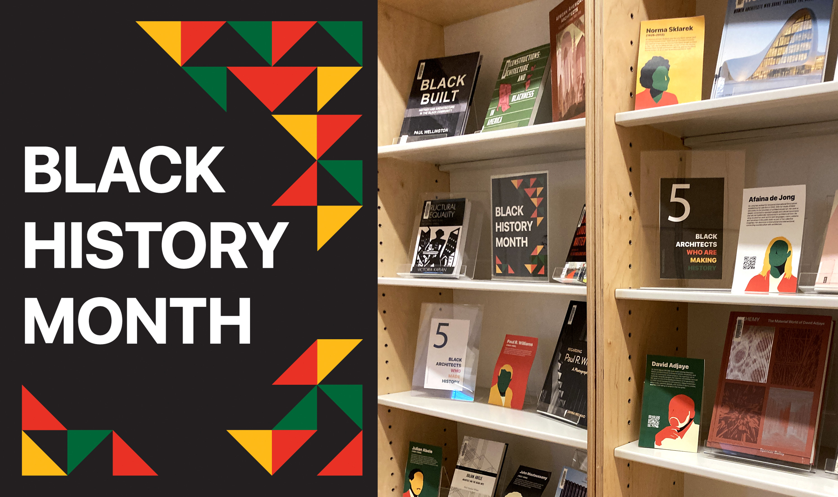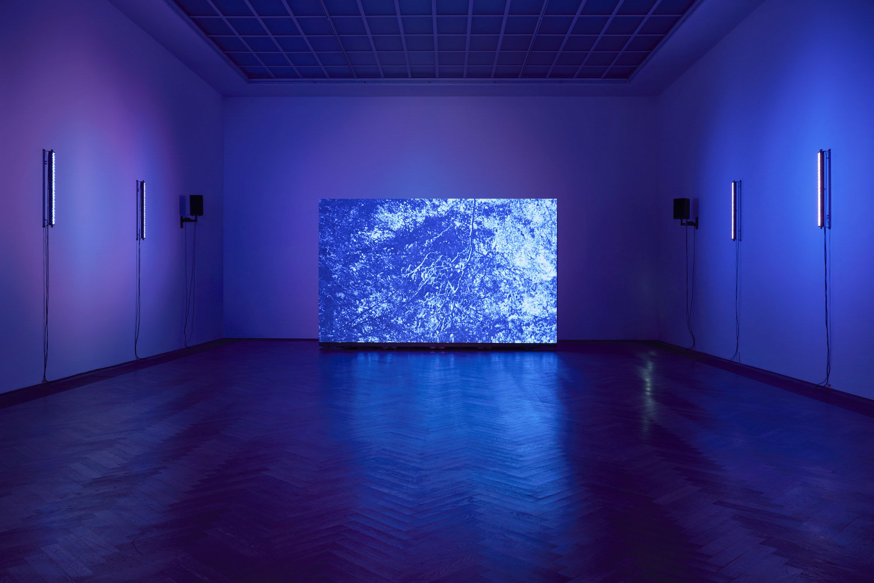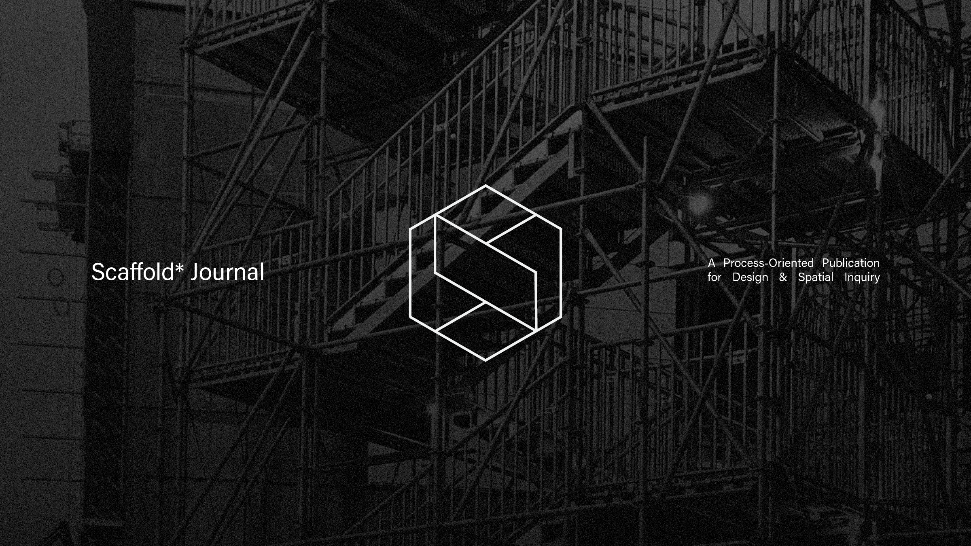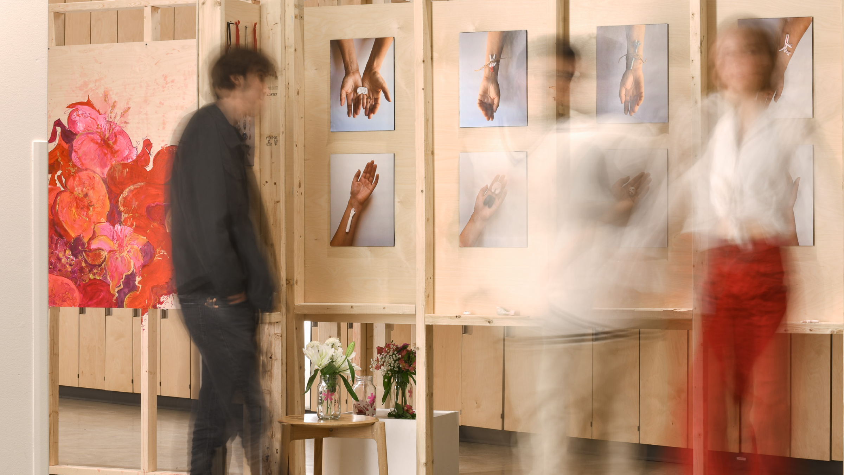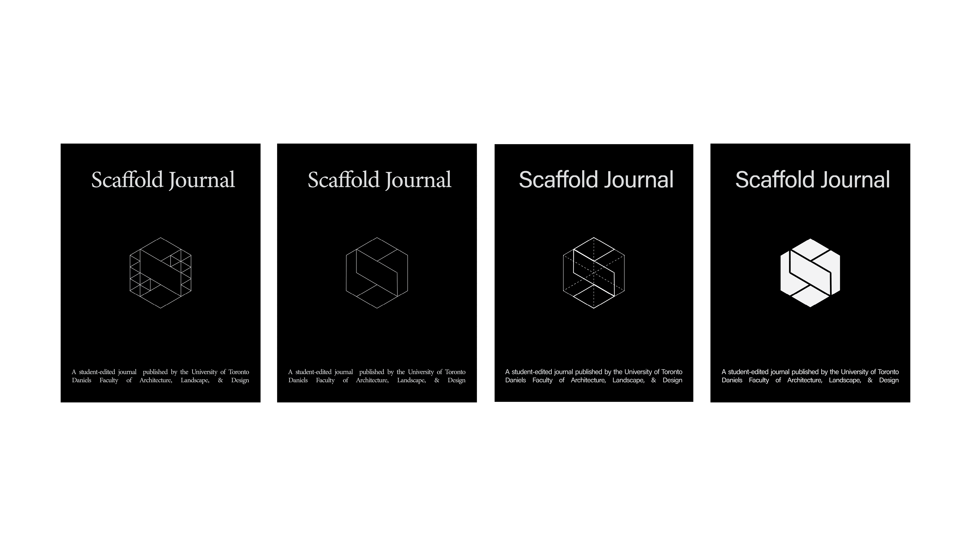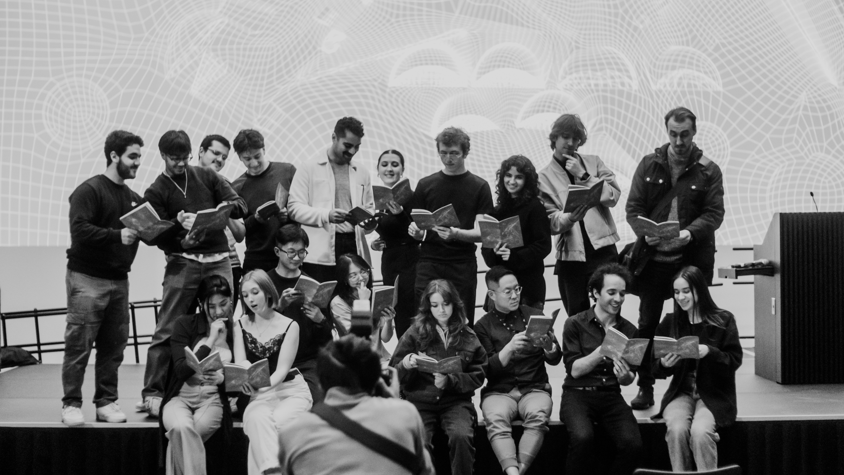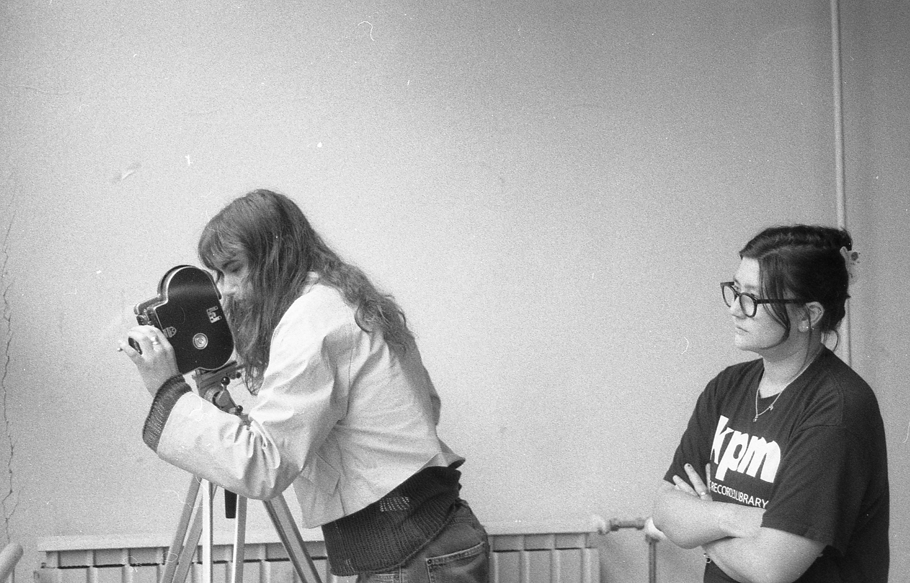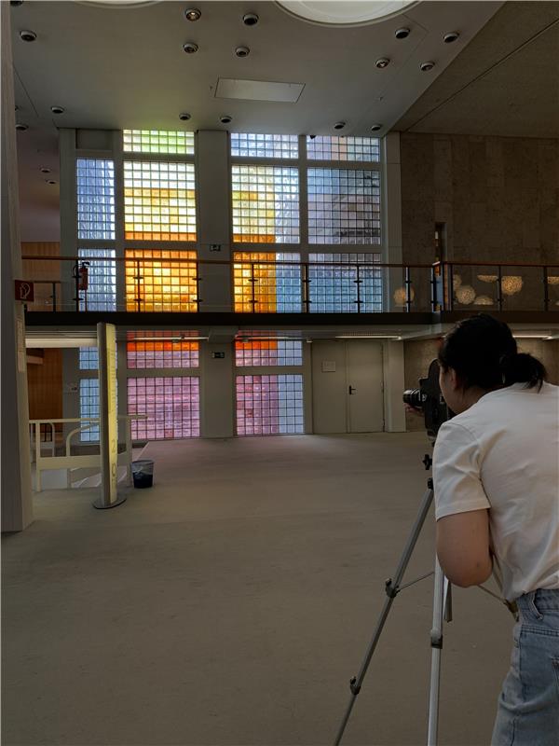26.03.24 - Memory, healing and cultural resurgence: LAN1012 students reconstruct the counter monument
The second design studio in the Master of Landscape Architecture sequence, Land(scape) and Memory (LAN1012), introduces concepts, terminology and design research tools for academic and professional work concerning cultural and political history, community engagement and multicultural collaborations, as well as the creation of spaces for ongoing public participation, dialogue, stewardship, shared governance and civic expression.
For their first project, titled Memory, Healing and Cultural Resurgence: Reconstructing the Counter Monument, LAN1012 students engaged in an analytical reconstruction of case study precedents through models and written interpretations. The aim was to generate a collective vocabulary on the range of dilemmas, aesthetics, places and unfolding of counter monuments, counter ceremonies and cultural regeneration projects relative to memory, loss, healing, narratives, engagement, accountability, prospect, identity and land.
Projects included analyses of memorials to enslaved workers and to murdered and missing Indigenous women, as well as studies of colonial impositions on land and water, of a decentralized “counter monument” in Berlin, and of the dichotomy between one monument’s intent and its reception. Completed work looked at examples of monuments and memorials from Canada and the U.S. to Germany and South Africa.
LAN1012 is taught by Associate Professor Liat Margolis and Sessional Lecturer Terence Radford. The projects depicted in the slideshow above are detailed below.
Images 1, 2: The University of Virginia Memorial to Enslaved Laborers, by Howler Yoon, Dr. Mabel O. Wilson, Dr. Frank Dukes, Gregg Bleam Landscape Architect and Eto Otitigbe, was the focus of student Kiana Rezvani Baghae, who explored the carving and stacking of 4,000 sheets of paper, each symbolizing the records, newspaper adverts and receipts of purchase of the enslaved laborers that belonged to and built the University of Virginia.
Images 3, 4: Patrick Minardi studied Every One, Missing and Murdered Indigenous Women, Girls, Queer and Trans Relatives Bead Project, a traveling exhibition by Cannupa Hanska Luger. The Native Women’s Association of Canada reports that more than 4,000 individuals have been lost—a number that is staggering, anonymous and unfathomable to most.
Image 5: Claire Leverton studied the 2017 performance King Edward VII Equestrian Statue Floating Down the Don by Life of Craphead. Through a series of mappings from the 1700s to the present day, she traces a history of relentless colonial Impositions on the river and landscape.
Images 6, 7: Georgia Posno studied The Witness Blanket, a traveling art piece commemorating the survivors of the Residential School system, by Indigenous artist Carey Newman/Hayalthkin’gemeto. Over 10,000 Residential School survivors contributed to the making of The Witness Blanket, sharing their stories, gifting objects and walking through sites that held deep memory.
Images 8,9: Benjamin Dunn studied Freedom Park, a post-apartheid heritage monument in Pretoria, South Africa, by NBGM and the Office of Collaborative Architects. Dunn’s model critically analyzes the memorial’s intent to signify a reconciled and unified national consciousness relative to its actual reception.
Images 10, 11: Garry Buchan studied Places of Remembrance by Renata Stih & Frieder Schnock, a decentralized counter monument in Berlin. In this double-sided, life-size model enclosure, 80 of the 400 Nazi laws and public policies between 1933 and 1945 are listed alongside archival photos.
Images 12, 13: Suet Wing (Sylvia) Lo studied the Indigenous Cultural Markers at Humber College by Brook McIlory, led by Ryan Gorrie. Lo’s model investigates the relations of the Anishinaabemowin place names along the Carrying Place’s terrain and waterways.


