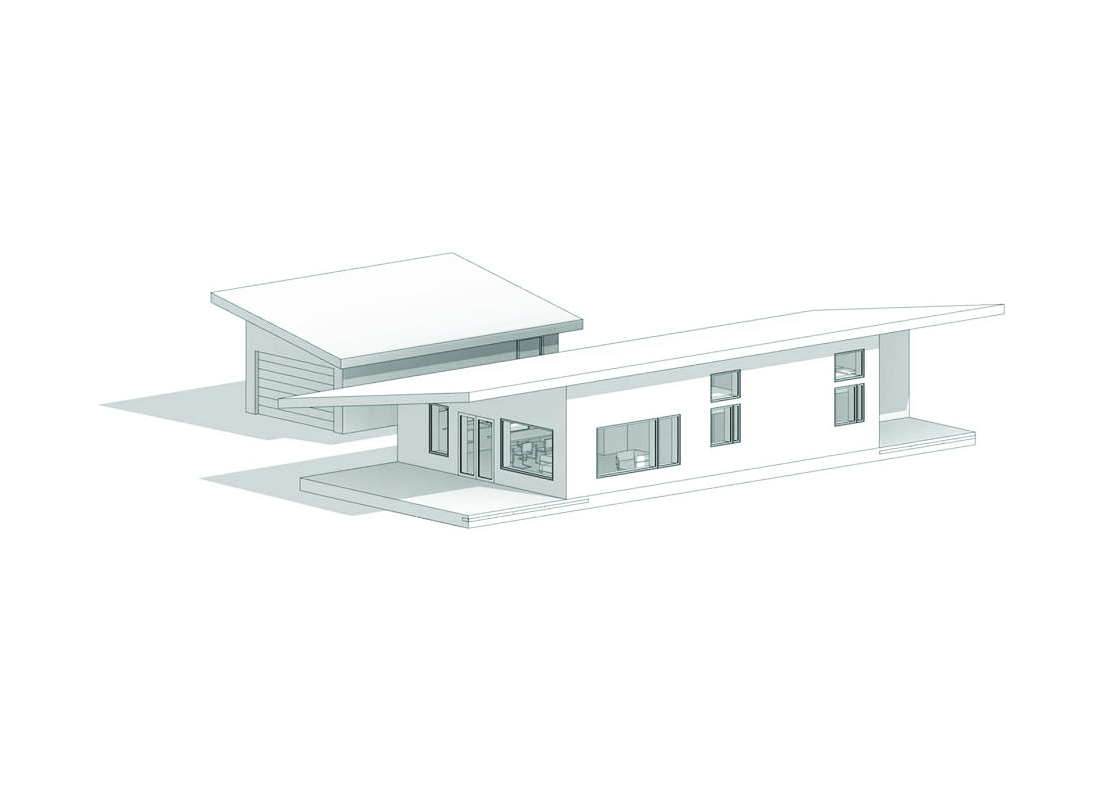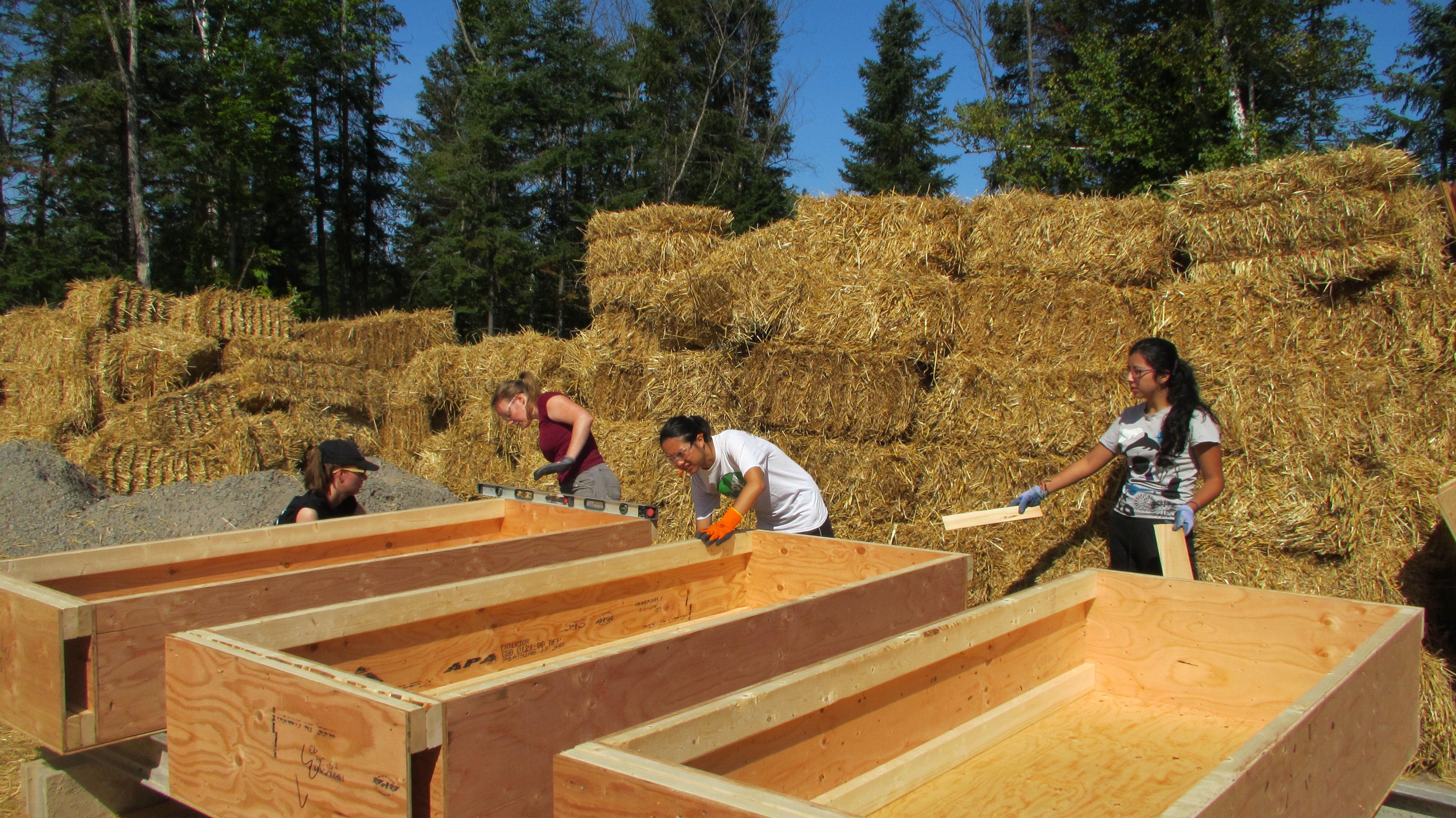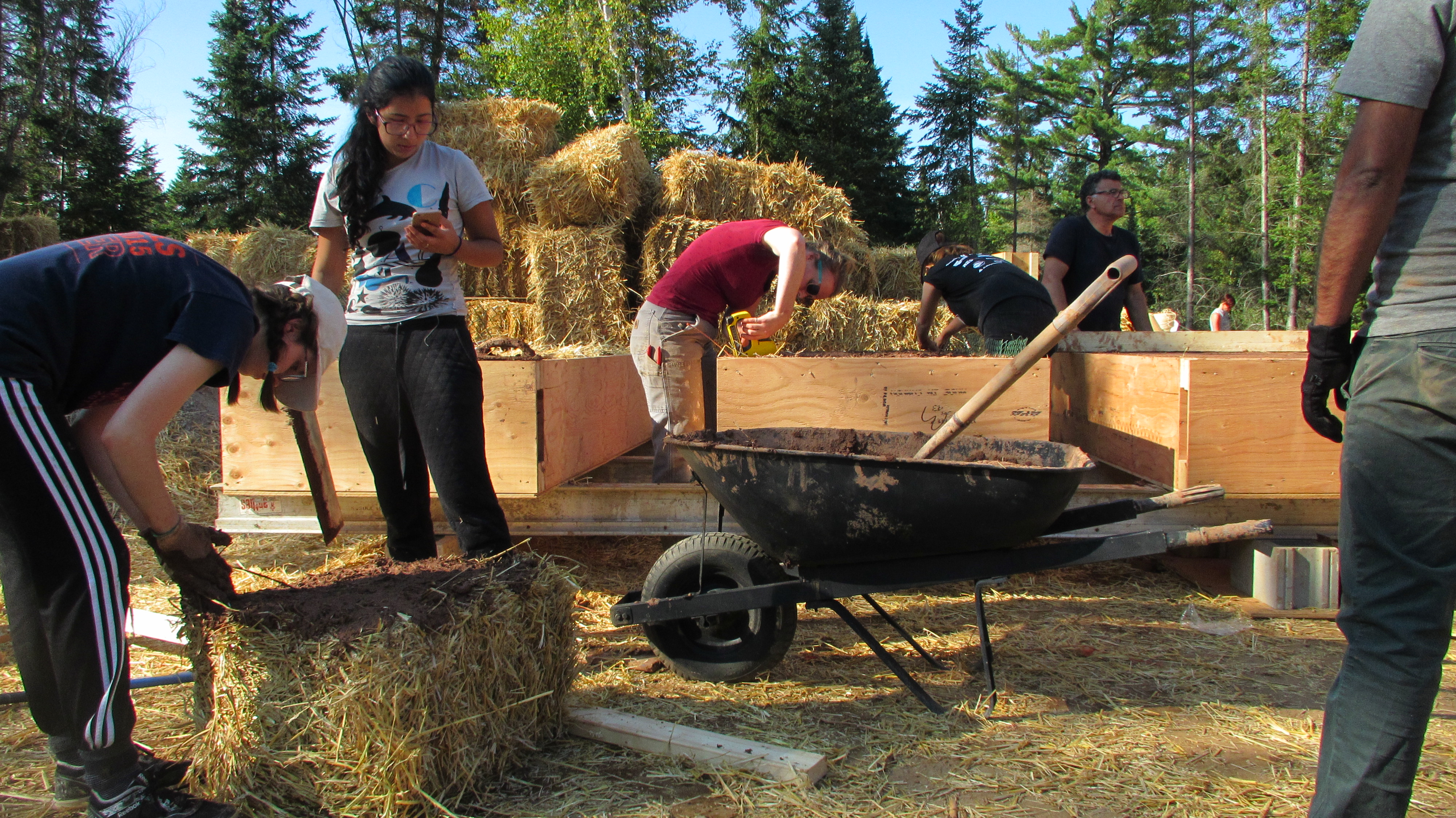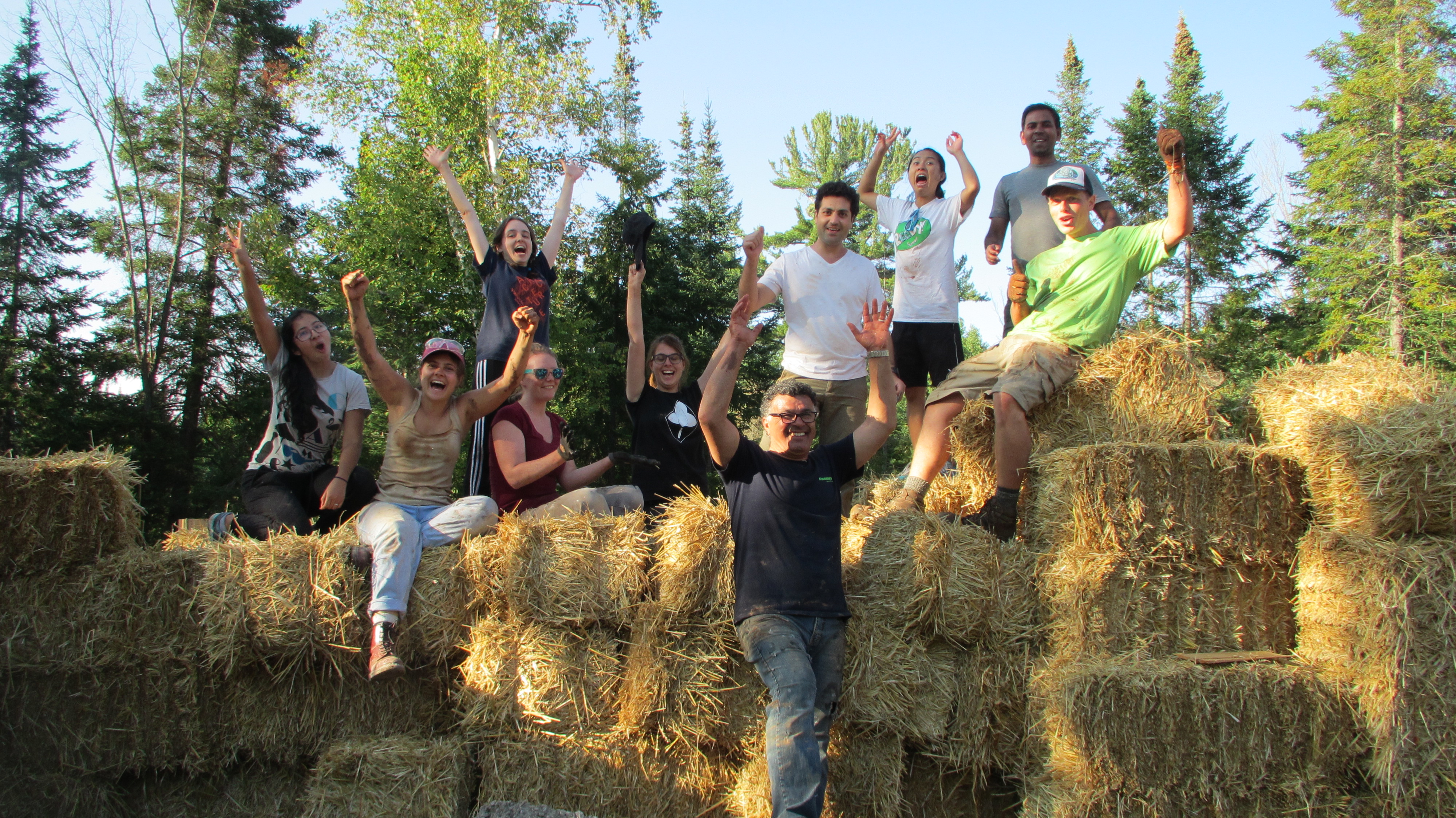20.09.17 - New U of T student group, Future-Living Lab, designs their first house
This summer, a group of students worked together to tackle issues of sustainable and affordable housing through straw bale design. Master of Architecture student Sarah Hasan writes about the first project undertaken by the new University of Toronto student group: Future-Living Lab.
Future-Living Lab consists of architecture students at the Daniels Faculty of Architecture, Landscape, and Design; U of T’s Department of Civil Engineering; and Ryerson University’s Department of Architectural Science.
Earlier this year, the students set off to design a 1000 square feet home in Callander, Ontario. The design brief provided by their client called for affordability, ease of construction, and sustainability within the home’s environmental context. The students researched and consulted with multiple design and engineering firms before settling on a Structurally Insulated Panel (SIP) system that uses straw bale as the main insulation material.
In August, the group acquired building permits and held a build workshop where interested students gathered and assembled the SIP’s. This process consisted of layering clay and straw bale in specific proportions within pre-fabricated wooden formwork. In the upcoming weeks, the panels will be lifted up into position to form the house walls.
The Future-Living Lab aims to continue fostering collaboration among students from different disciplines for a common goal. Going forward, the group also hopes to have an influence on the future of dwelling through ongoing research and design projects.
You can view their website at: Futurelivinglab.ca





