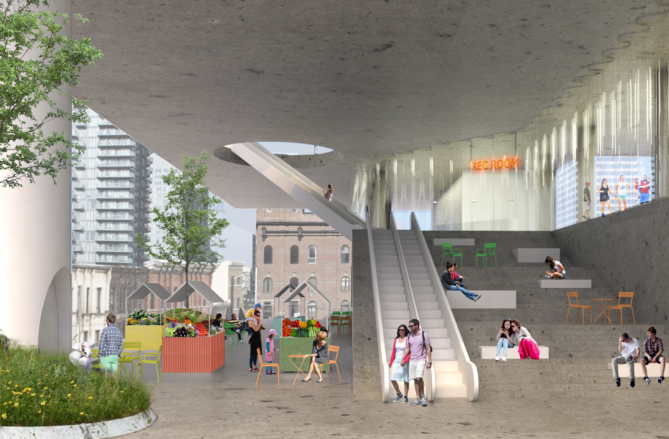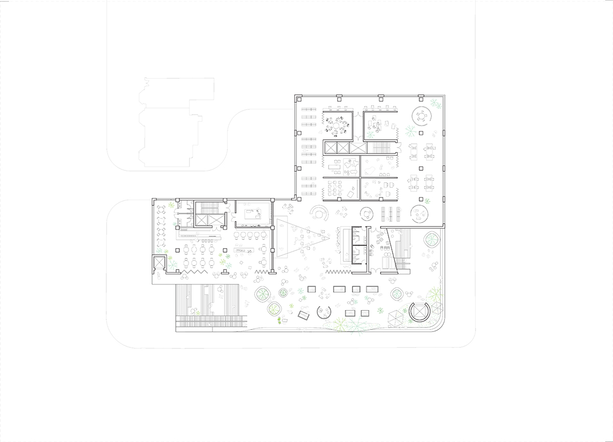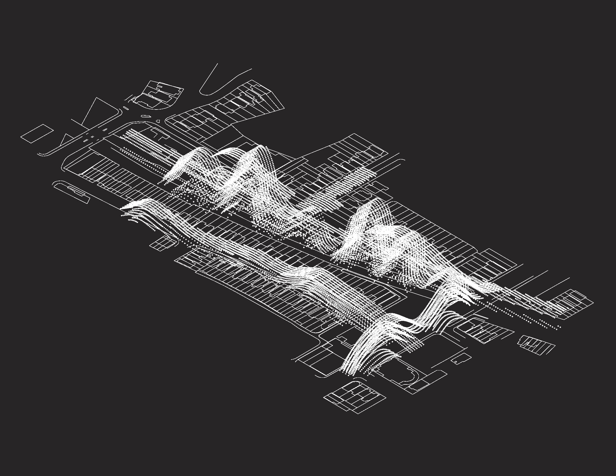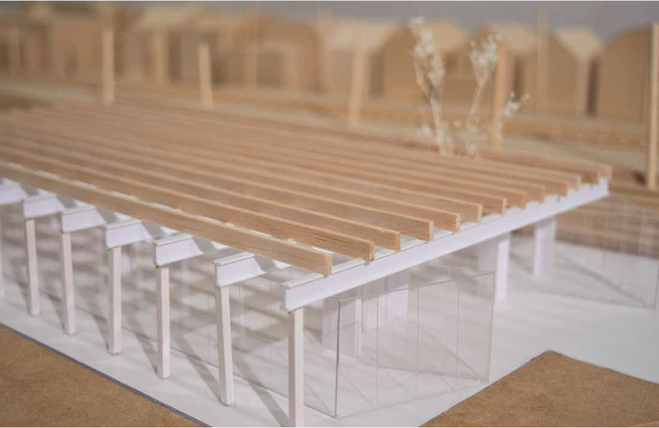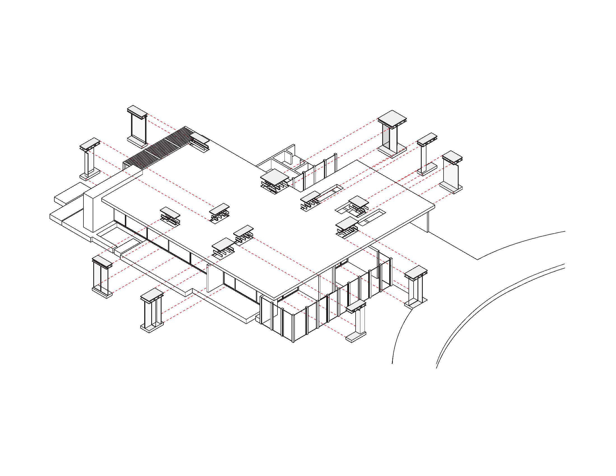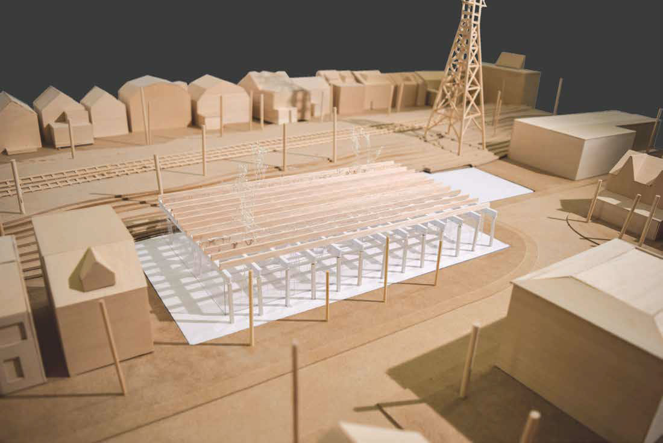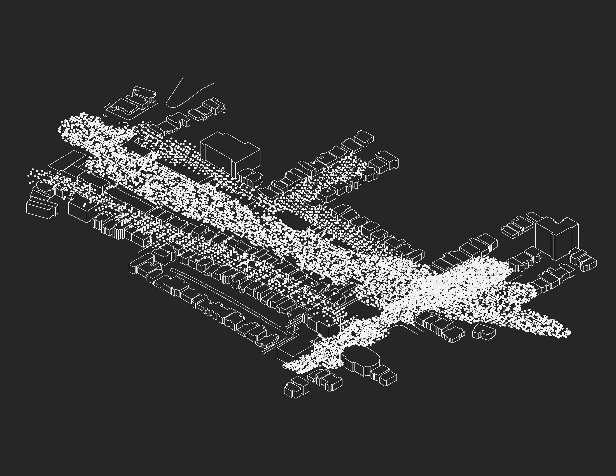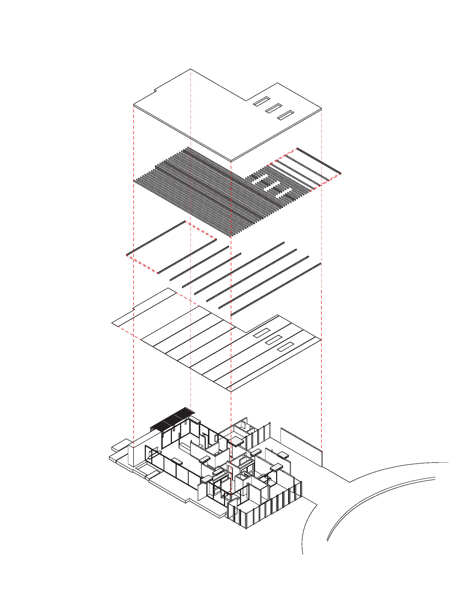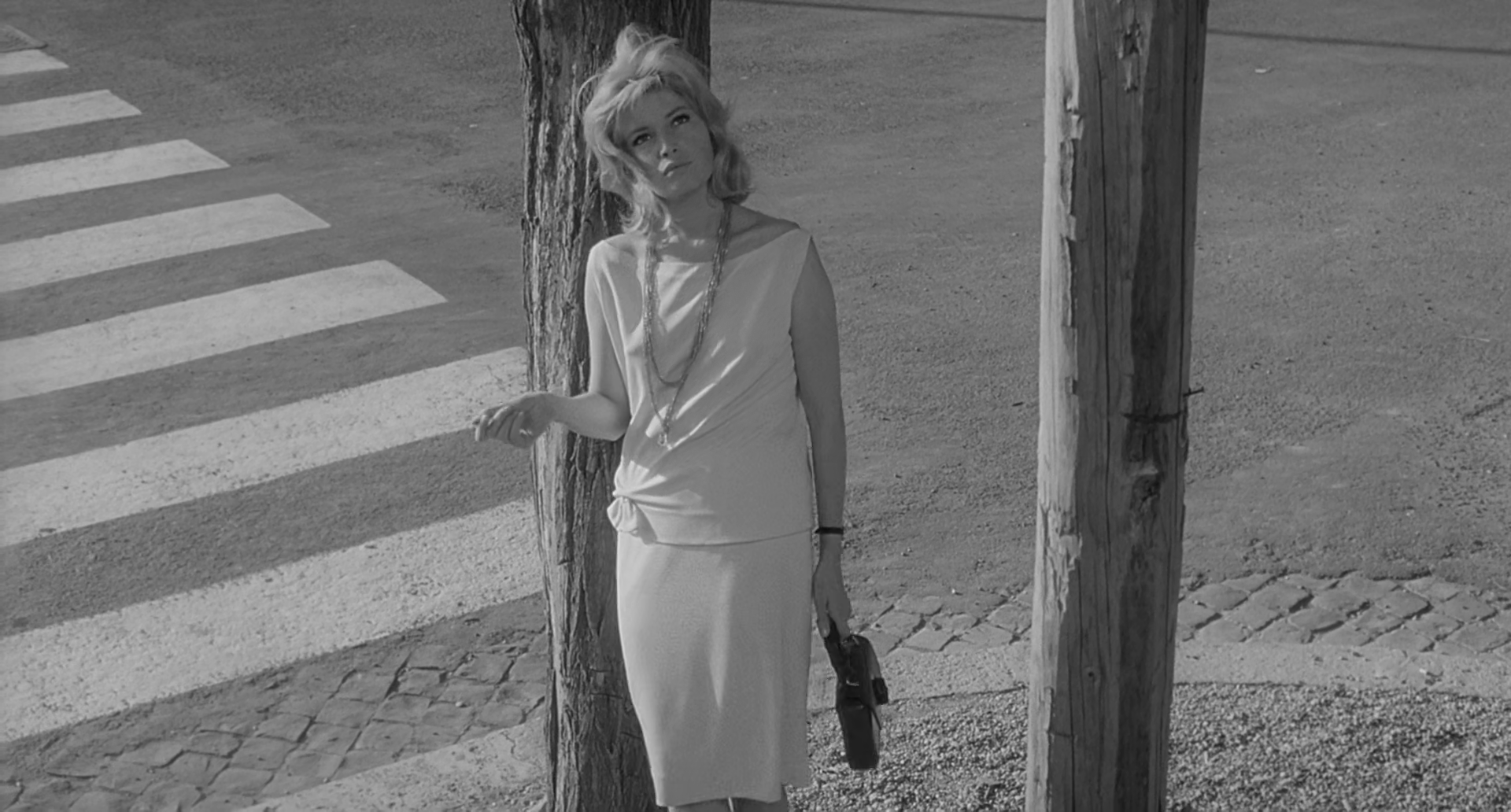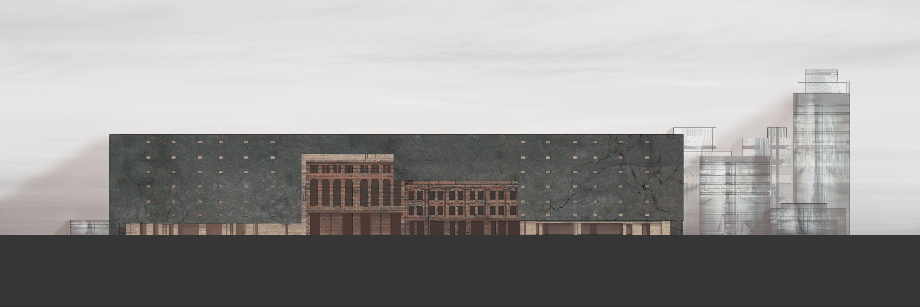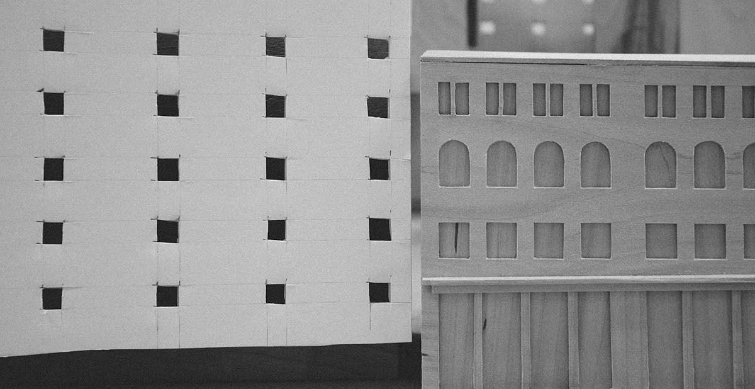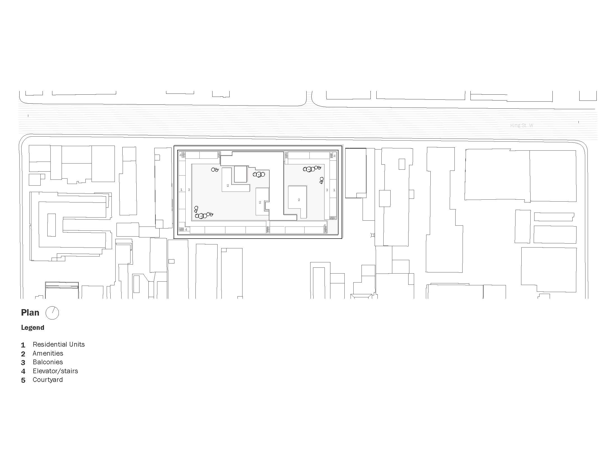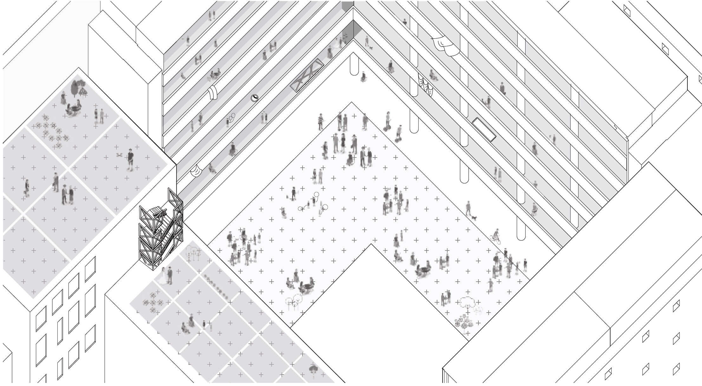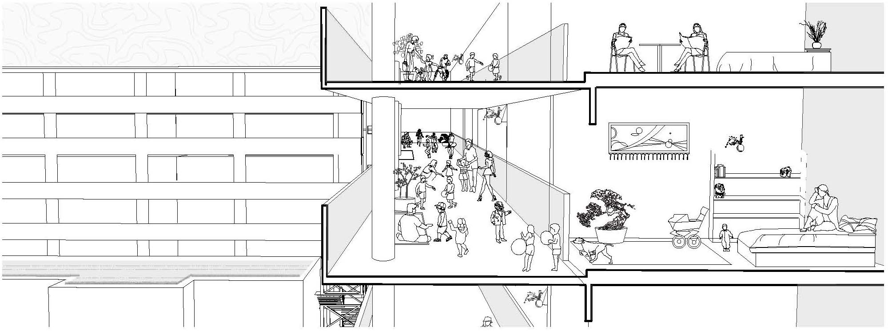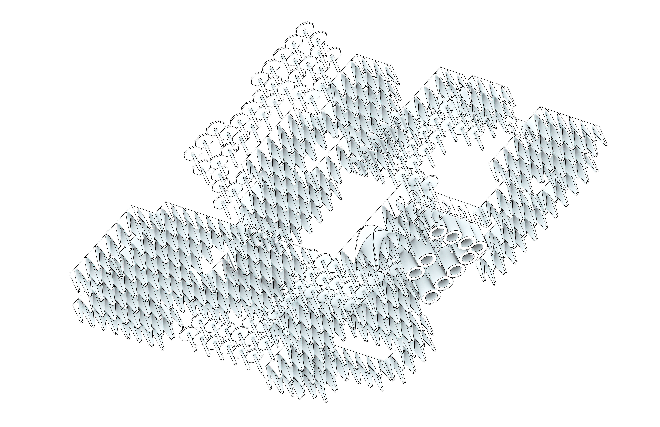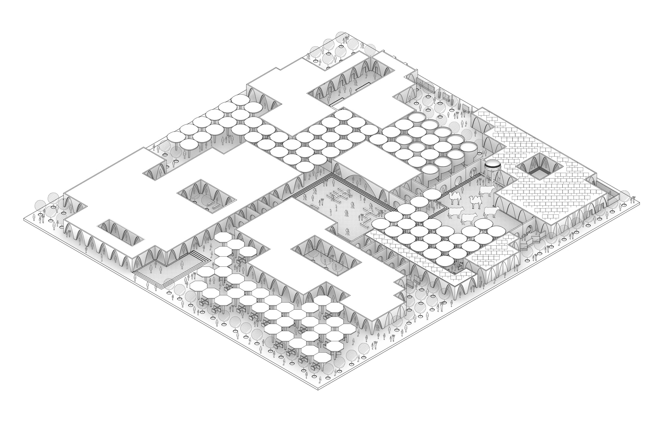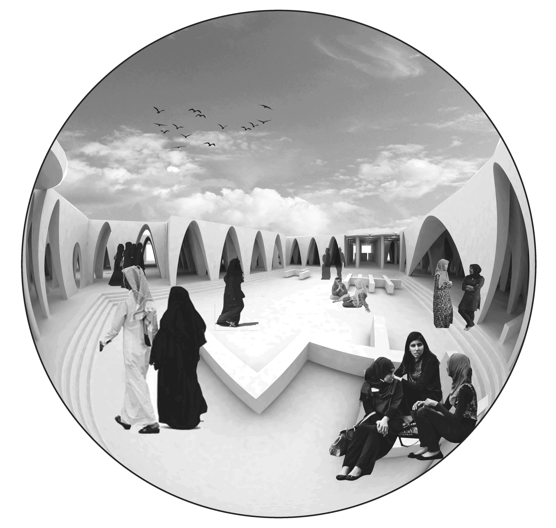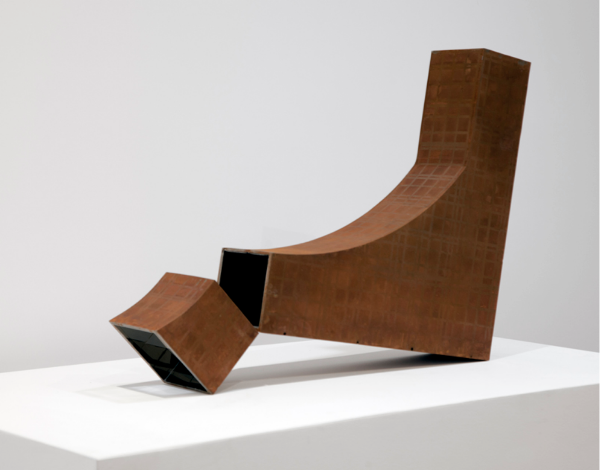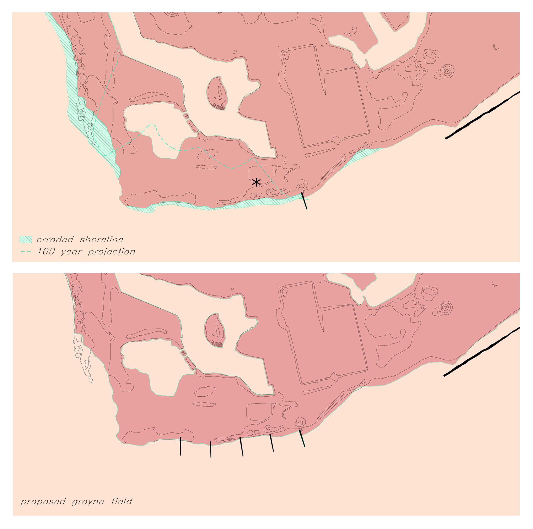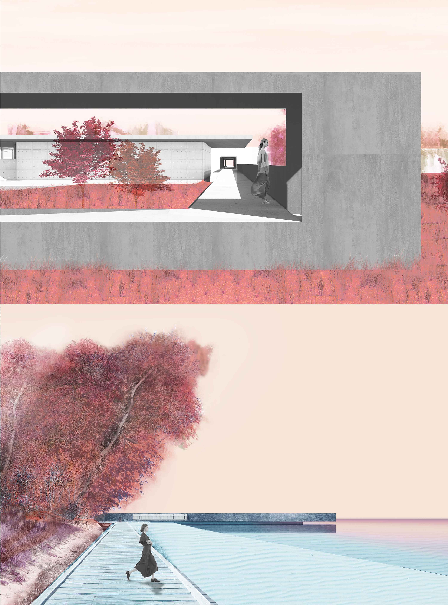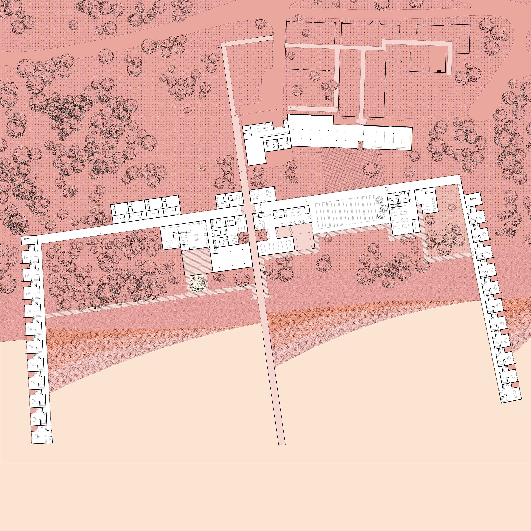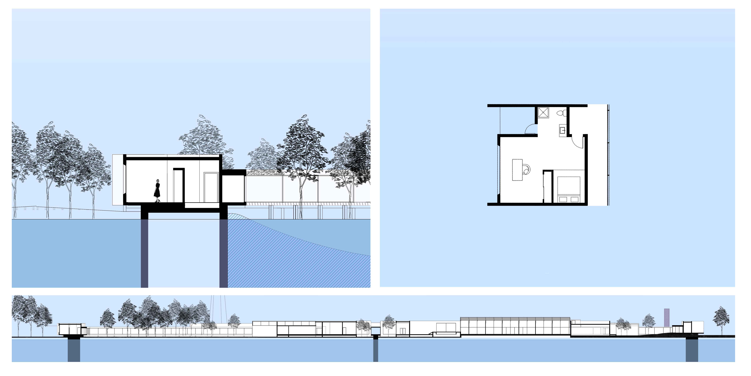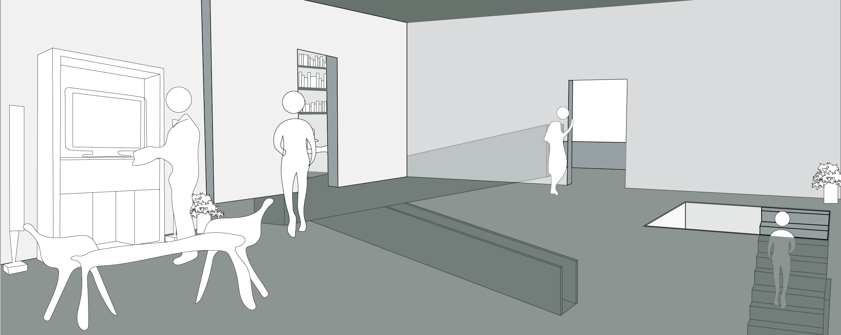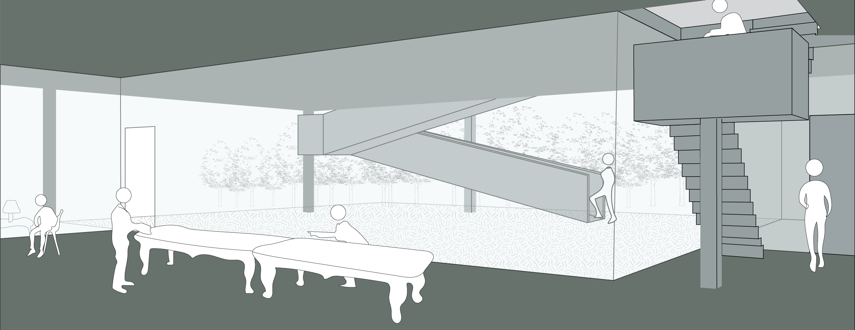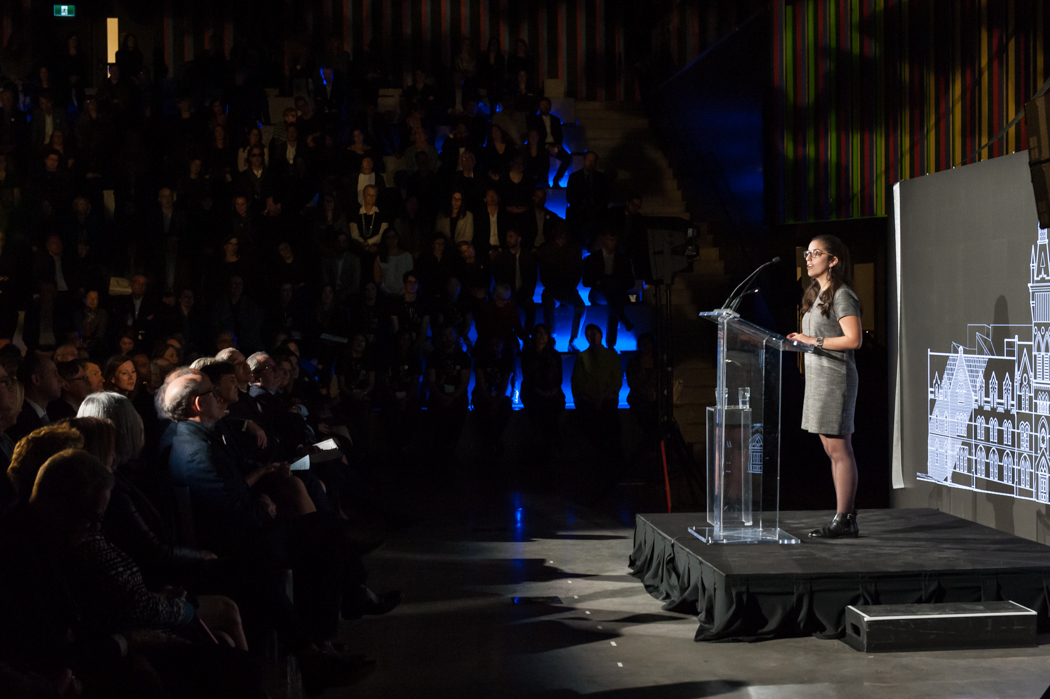21.06.18 - #DanielsGrad18: Nadja Uzelac
What was the most memorable part of your Master of Architecture degree?
I think the most enjoyable part of my studies was having a community of classmates and professors whom I was always able to discuss and exchange ideas with.
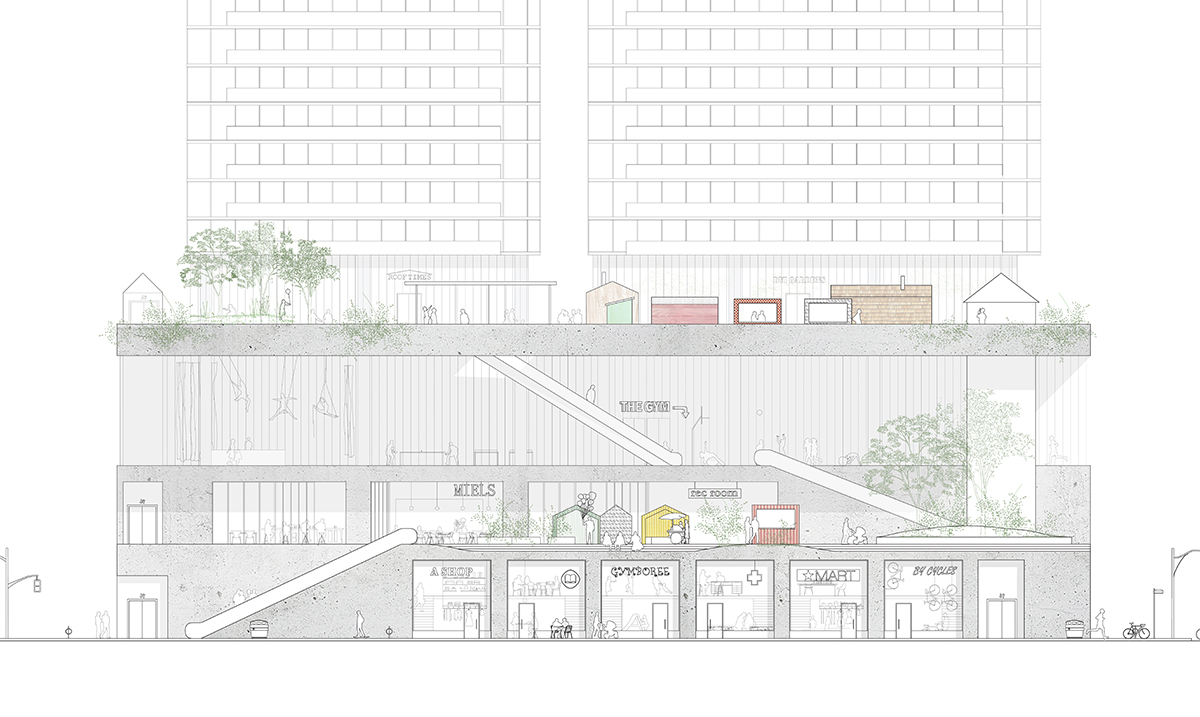
What inspired your thesis topic?
My thesis topic was inspired by my frustrations with the way our city is developing, and from the desire to participate constructively in the discussion on how we can change the city we live in. Defining public spaces in an ever more privatized urban realm is a continued interest of mine, and something I would like to continue to work on in my professional career as well.
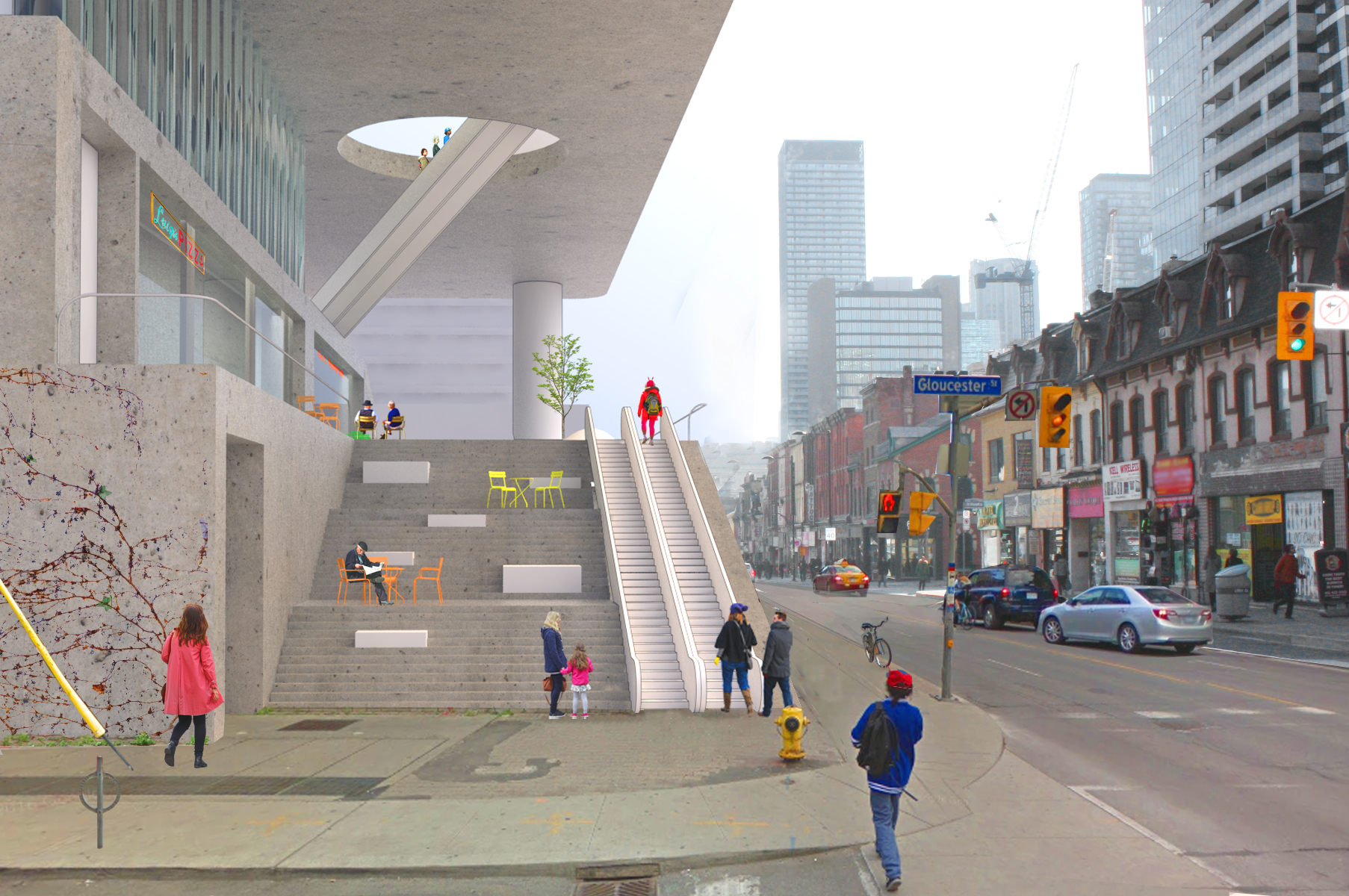
Tell us more about your thesis!
My project creates an urban promenade from the ground floor to the roof. Conventional private residence amenities ( gym, party room, and lounge) are converted into public amenities such as co-working spaces, basketball courts, a dance studio, a botanical garden and skating rinks. Seasonal programming such as warming huts in the winter, and market stalls in the summer, transform the podium into an active space all year long. The premise of this research is that without changing the tectonic and infrastructural needs of the tower and podium, spaces can be redesigned with a more public ambition.
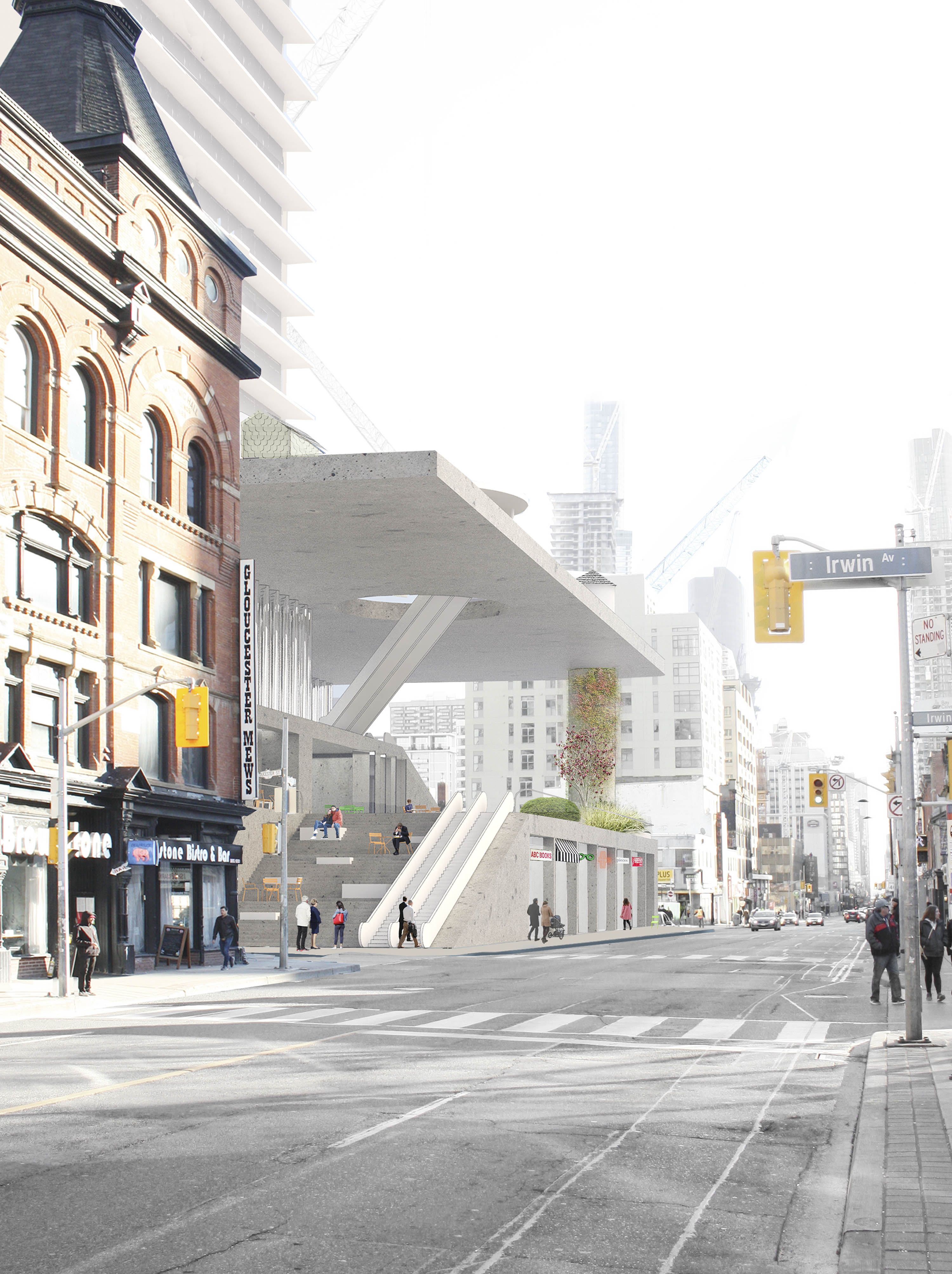
What advice would you give to a new student?
Work and travel! If you can, do an internship or semester abroad.
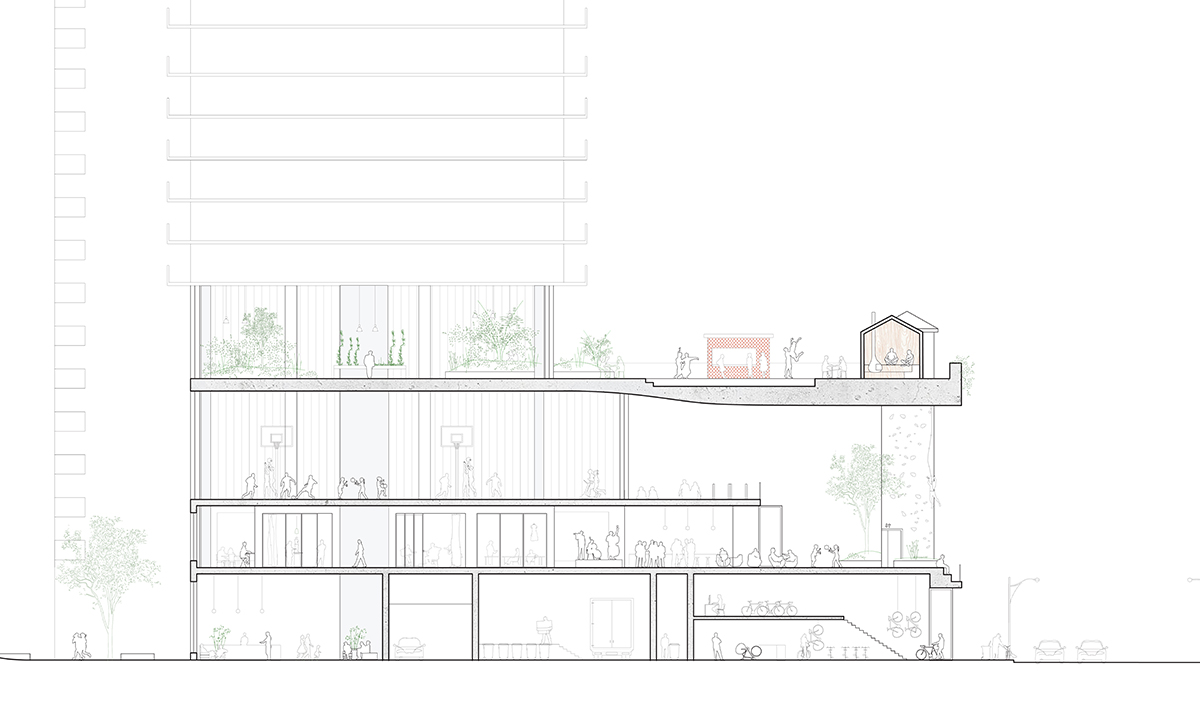
What are your plans after graduation?
I'd like to get some insight into how other countries in the world are approaching similar architectural and urban problems, and work in an architecture office outside of Canada before maybe one day opening my own office.
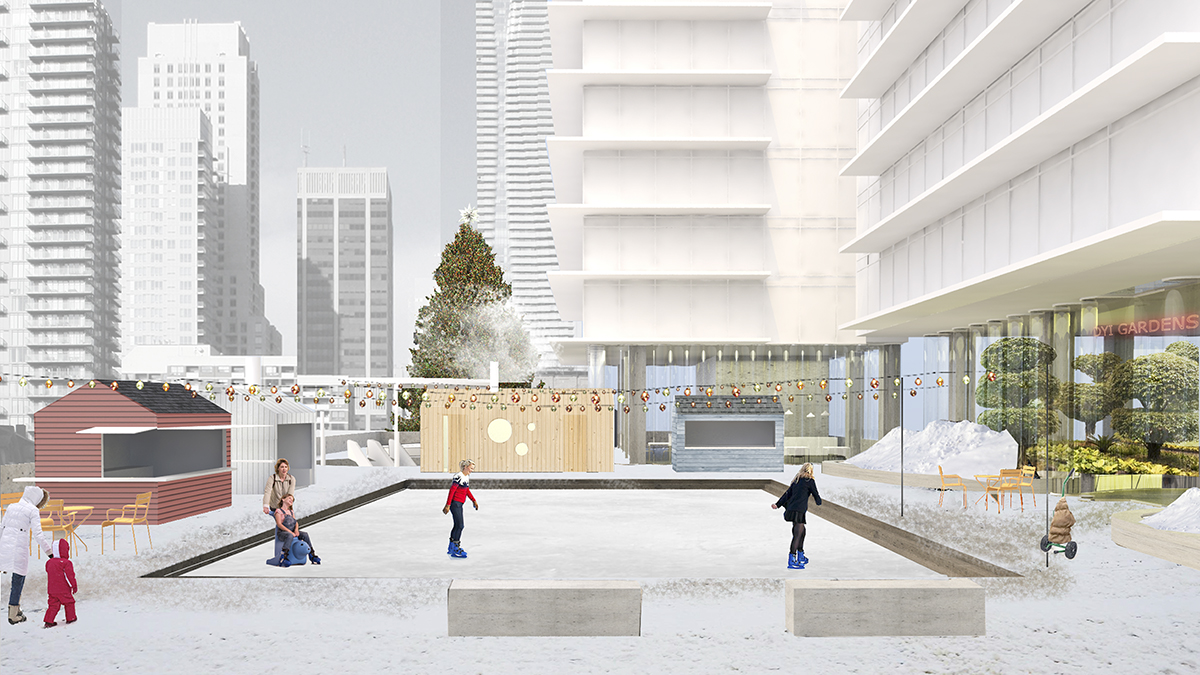
::::::::::::::::::::::::
Convocation for #UofTDaniels students was on June 14. This month we are featuring our graduates, including their work, their memories, and their advice for new students. Follow #DanielsGrad18 for more!


