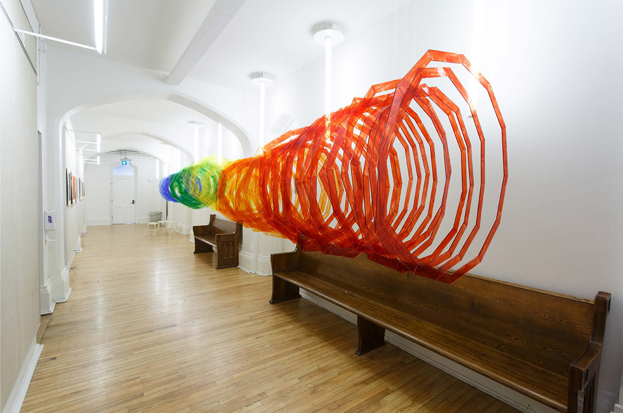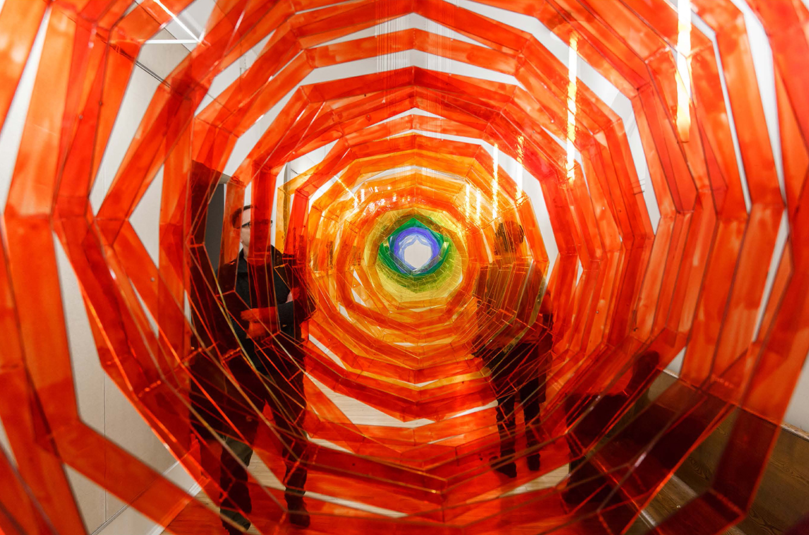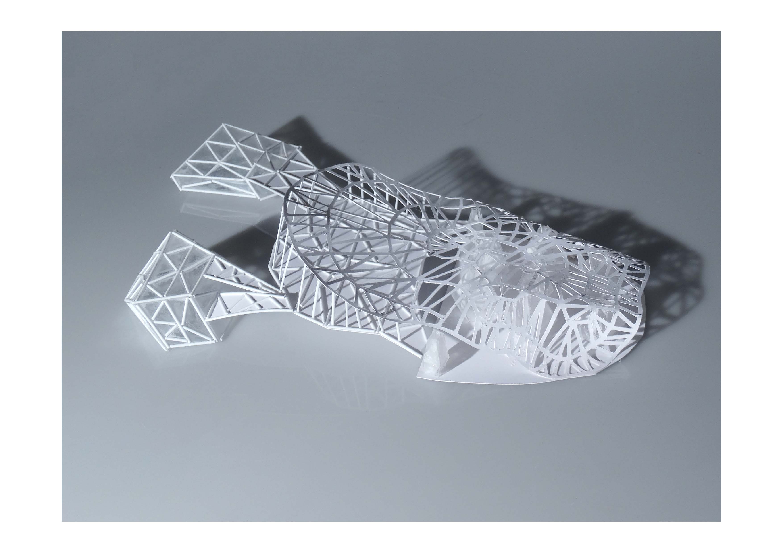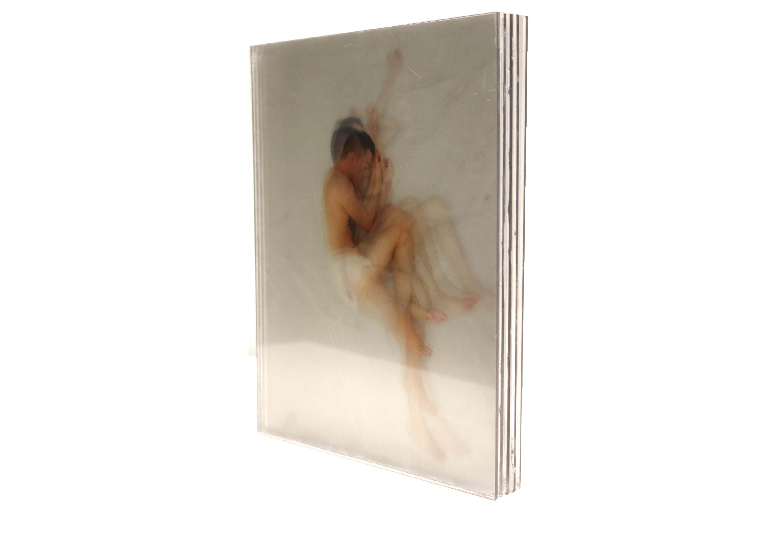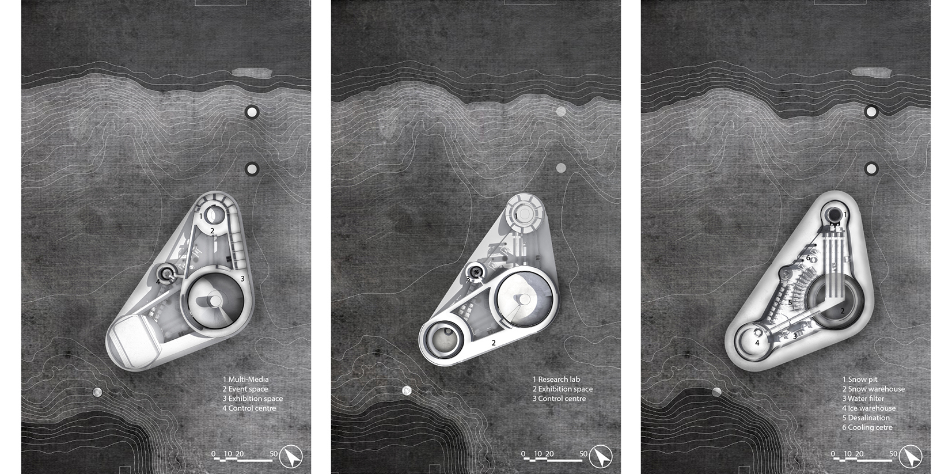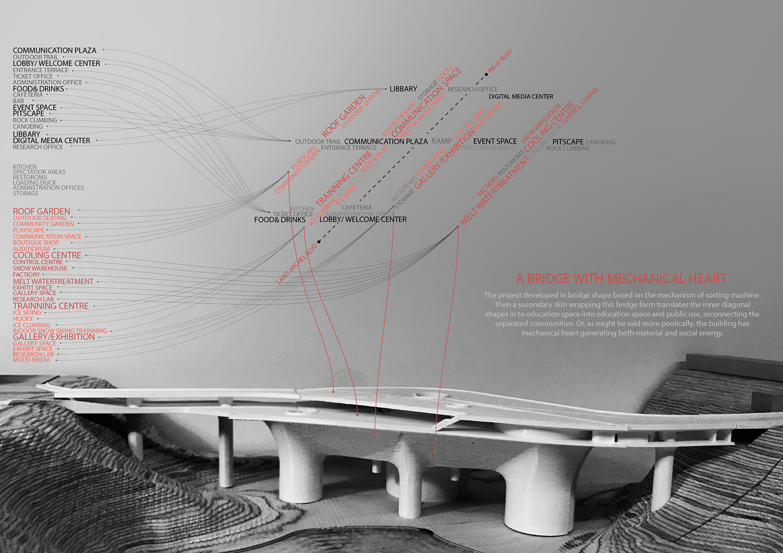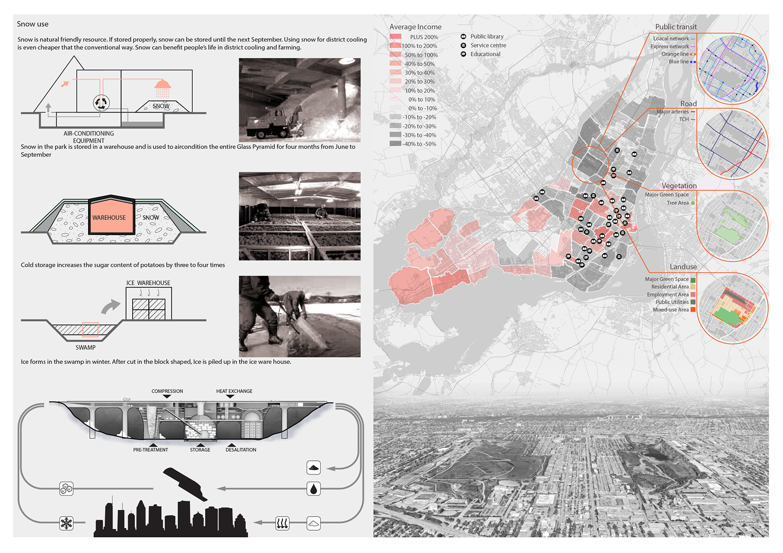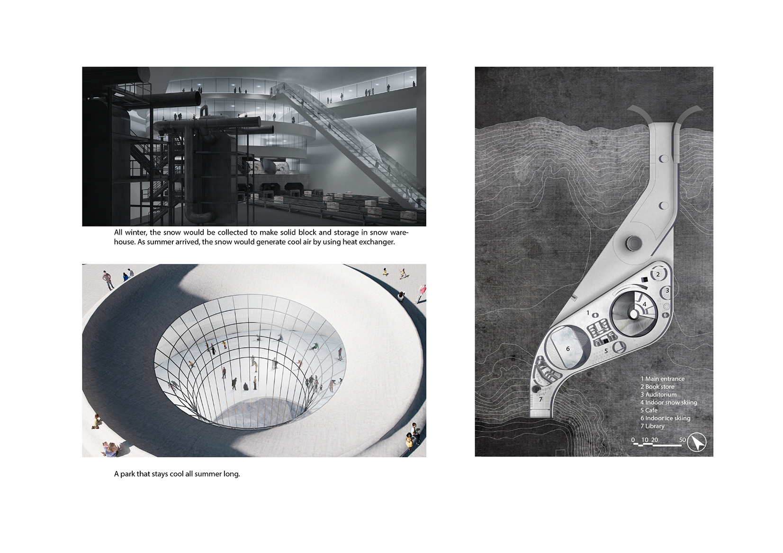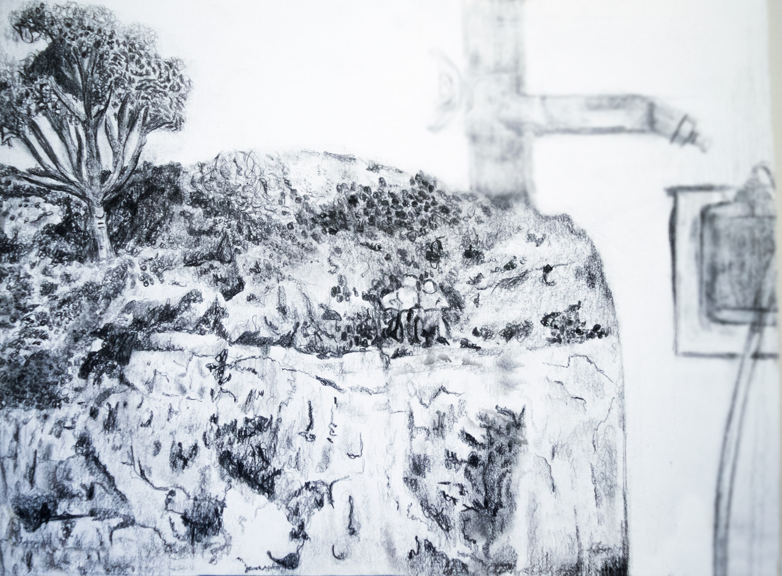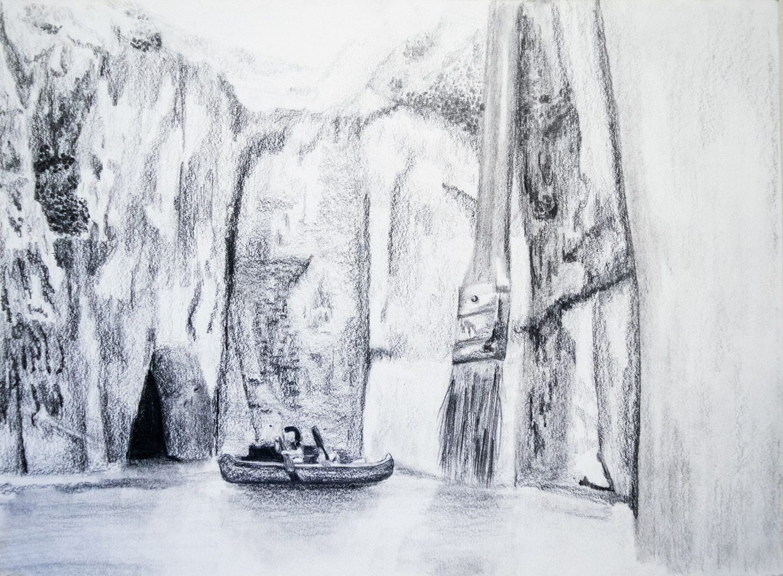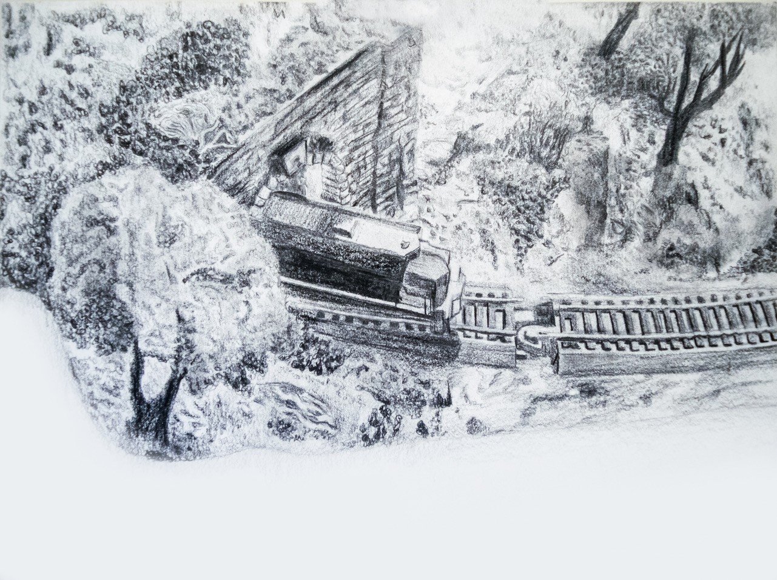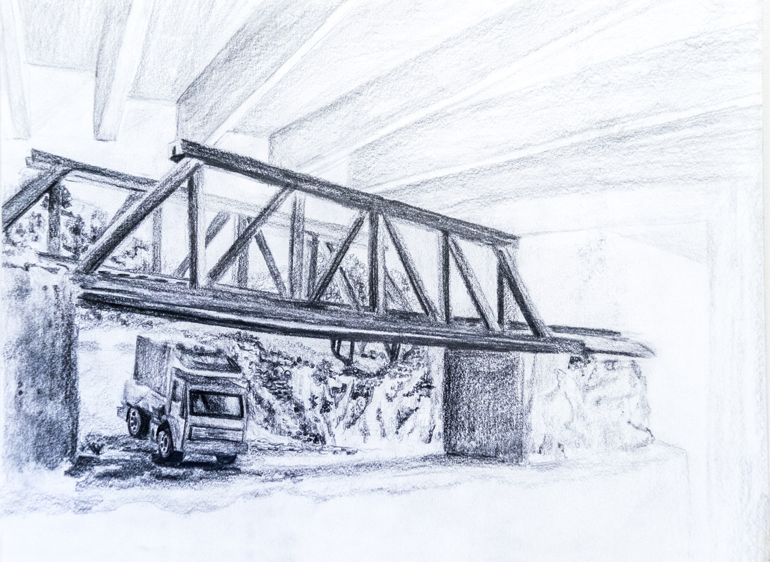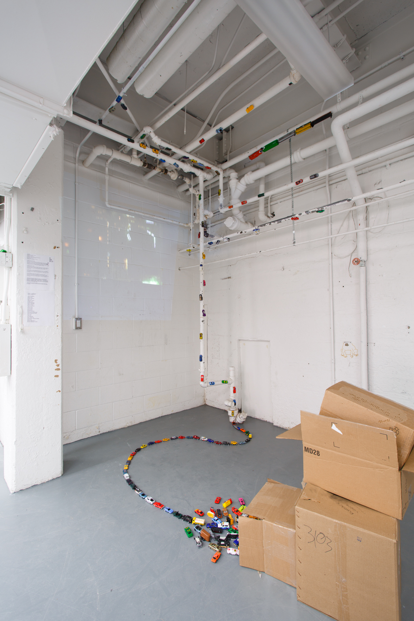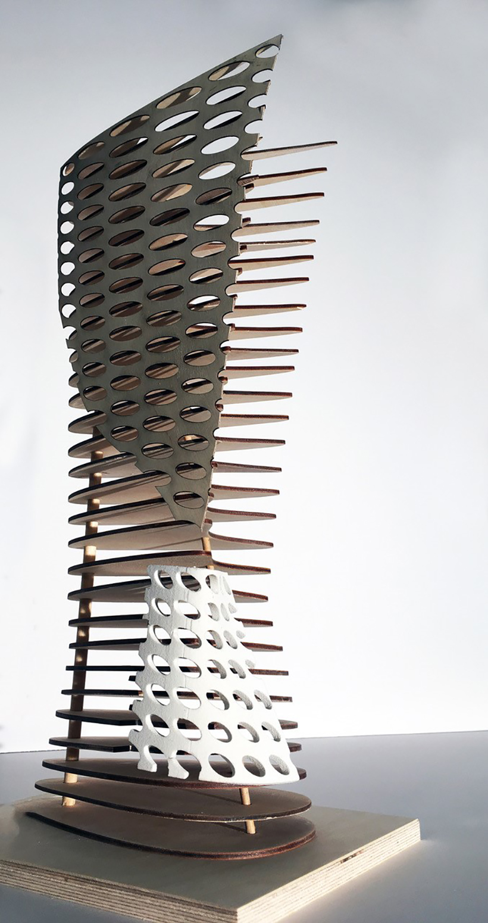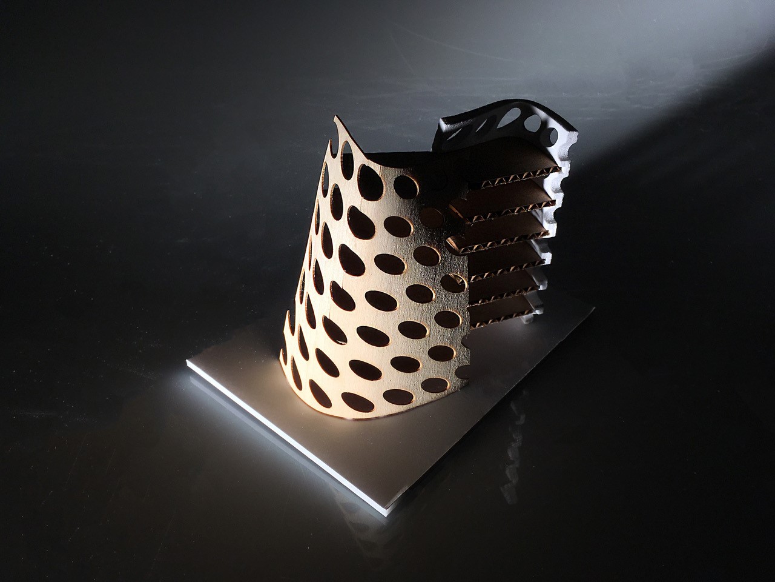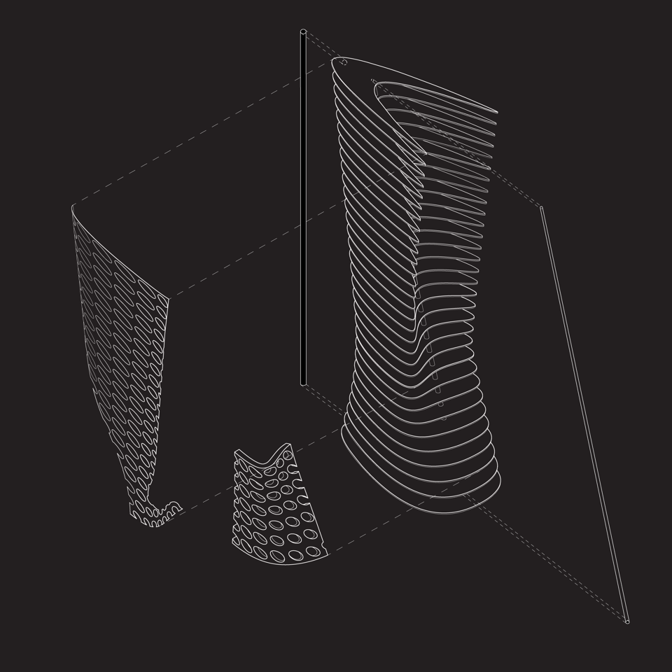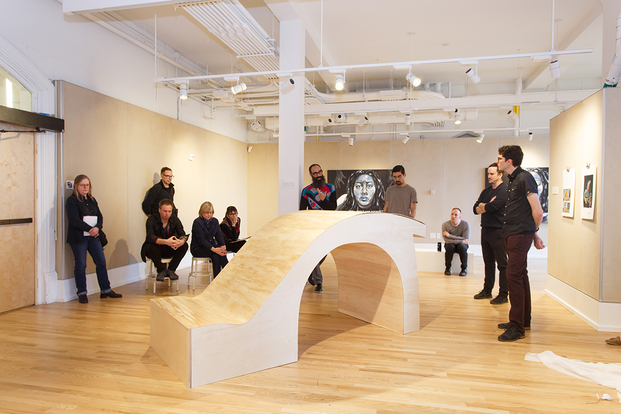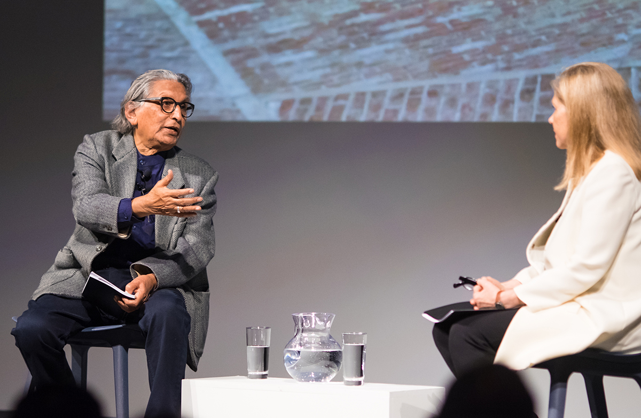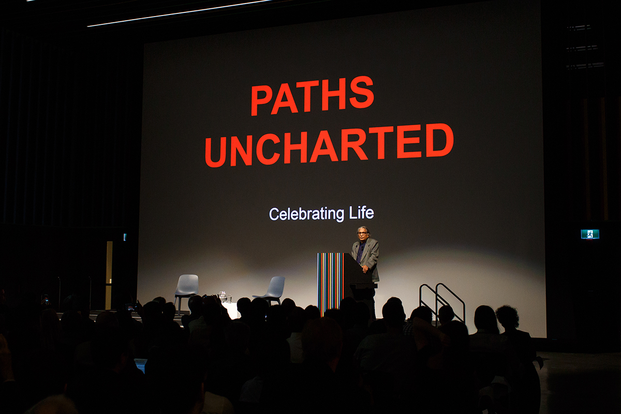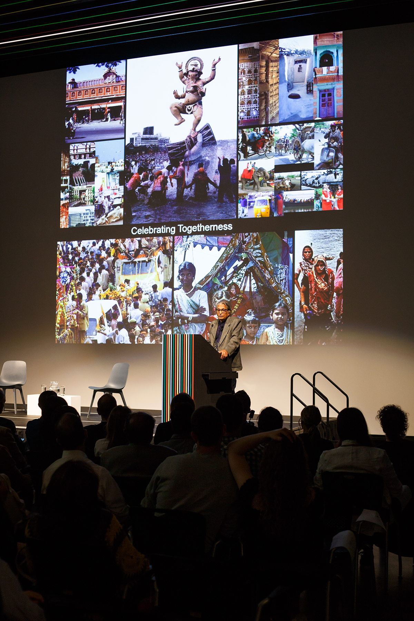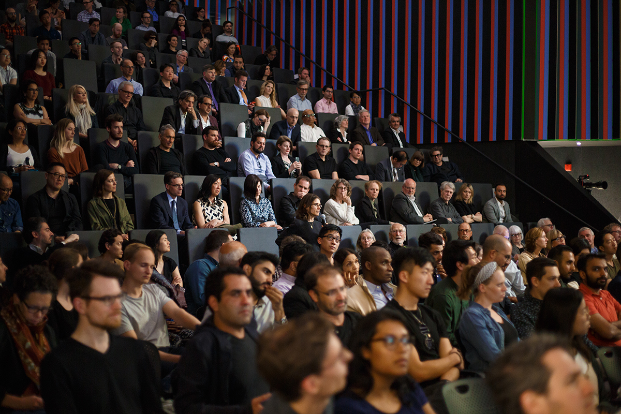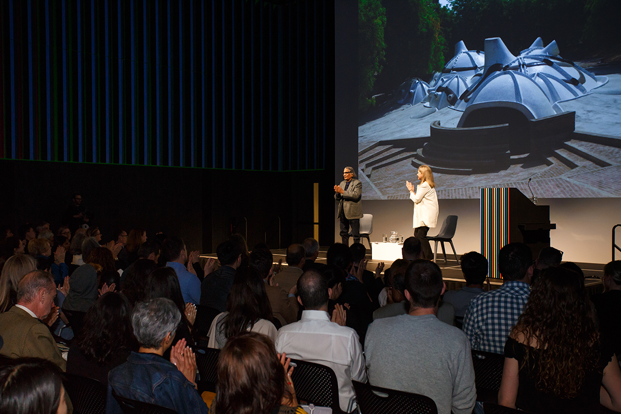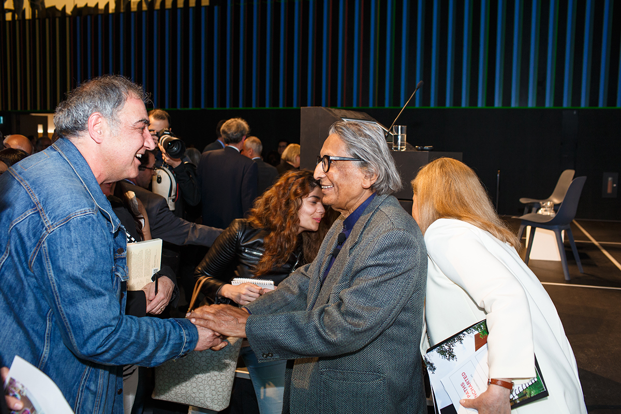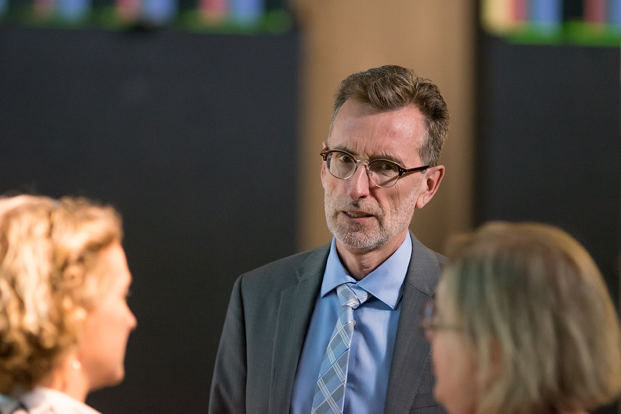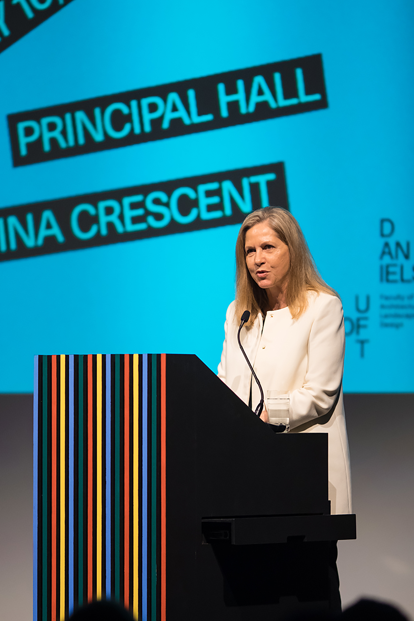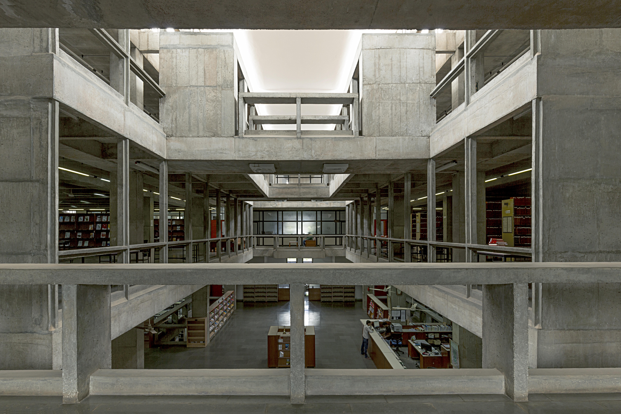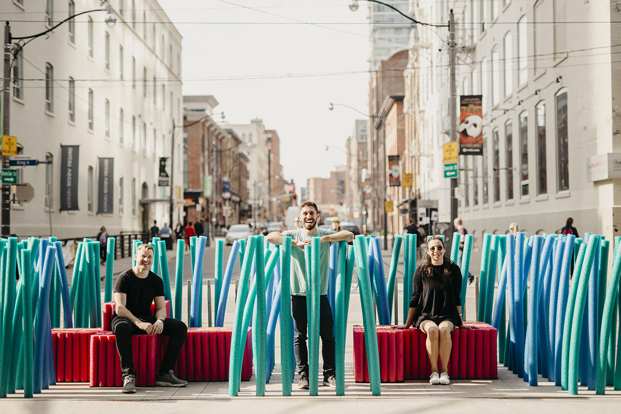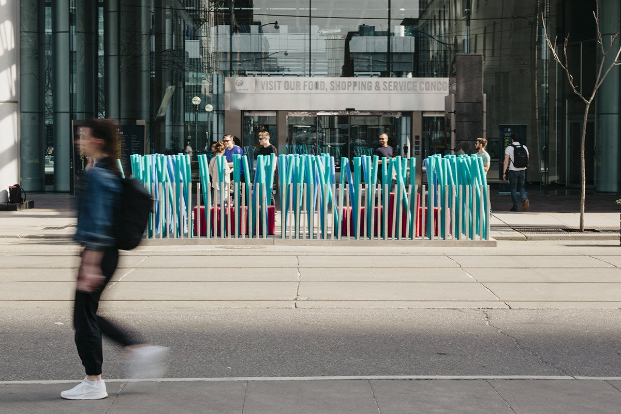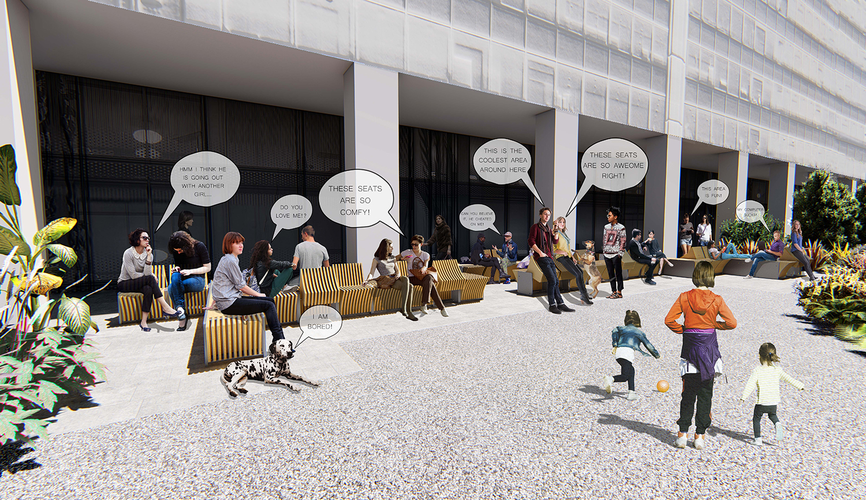06.06.18 - #DanielsGrad18: Matthew Mckenna
What was the most enjoyable or memorable part of your Master of Architecture degree?
The most memorable part of my degree was traveling to Sarasota, Florida as part of my research studio. Our studio toured and studied the work of Paul Rudolph who spent his early career developing a highly contextual, regional architectural style in Sarasota.

What inspired your #thesis?
My thesis topic was inspired by a longstanding exploration of residential form in Toronto. The realities of residential practice in this city often dictate a derivative, formulaic architecture based on zoning bylaws and building code. I was inspired by the formal and material innovation of modernists such as Paul Rudolph as well as the socially and environmentally performative work of contemporary Scandinavian practices to develop new residential models.
Tell us more about your thesis!
Using Toronto’s Annex neighborhood as a testing ground, my project proposed a gradient of urban infill typologies for incremental densification. These mid-density interventions aim to bridge the gap in planning policy designations that create an adversarial relationship between neighborhoods and their urban context. Narrow lot parcelization patterns are exploited through efficient aggregation and re-distribution of domestic program. Through a marriage of material innovation and contextual, qualitative domestic objectives, the hypothetical typologies aim to examine the morphological potential of Toronto’s established neighborhoods.

What advice would you give to a new student?
My advice to a new student would be to take advantage of the network of professionals you are exposed to at Daniels. Whether as mentors, instructors, or future employers, they represent a wide range of interests within the field and serve as an amazing resource during your studies and as you begin your career.

What are your plans after graduation?
I am currently an intern architect at Studio JCI, a small architecture studio in Toronto. Our firm specializes in mixed-use residential infill at a variety of scales. The work is a logical and rewarding extension to my past professional and academic experience.
::::::::::::::::::::::::
Convocation for #UofTDaniels students is on June 14. This month we are featuring our graduates, including their work, their memories, and their advice for new students. Follow #DanielsGrad18 for more!






