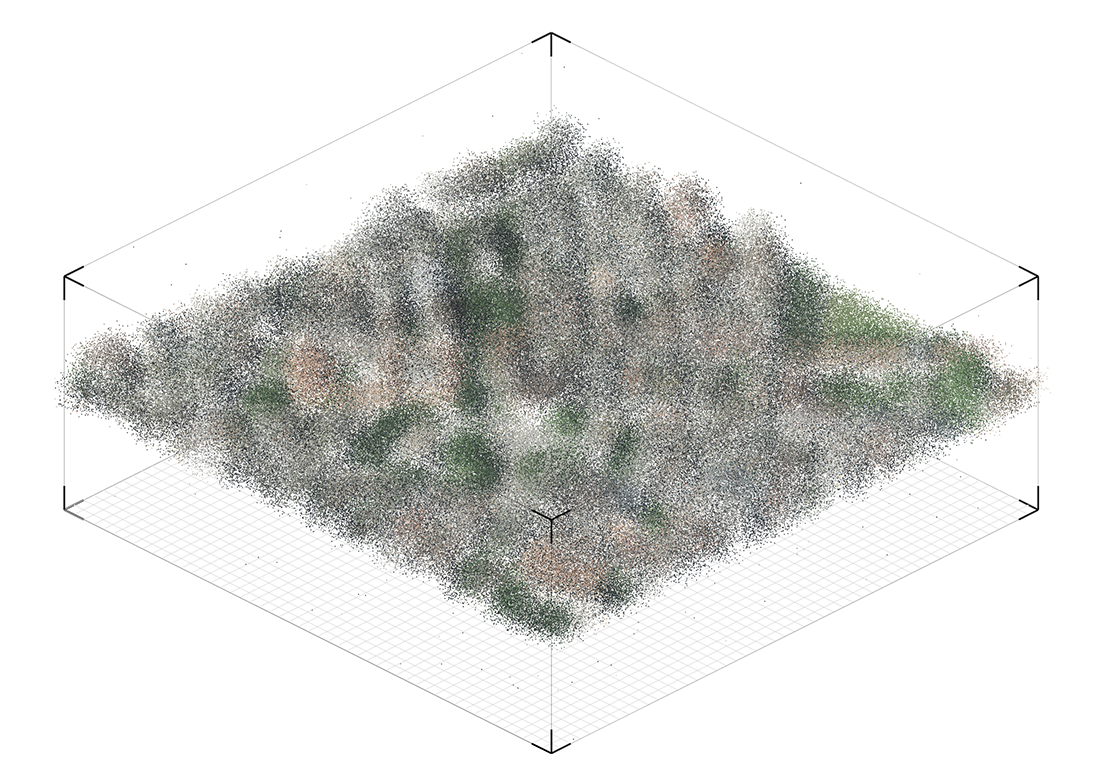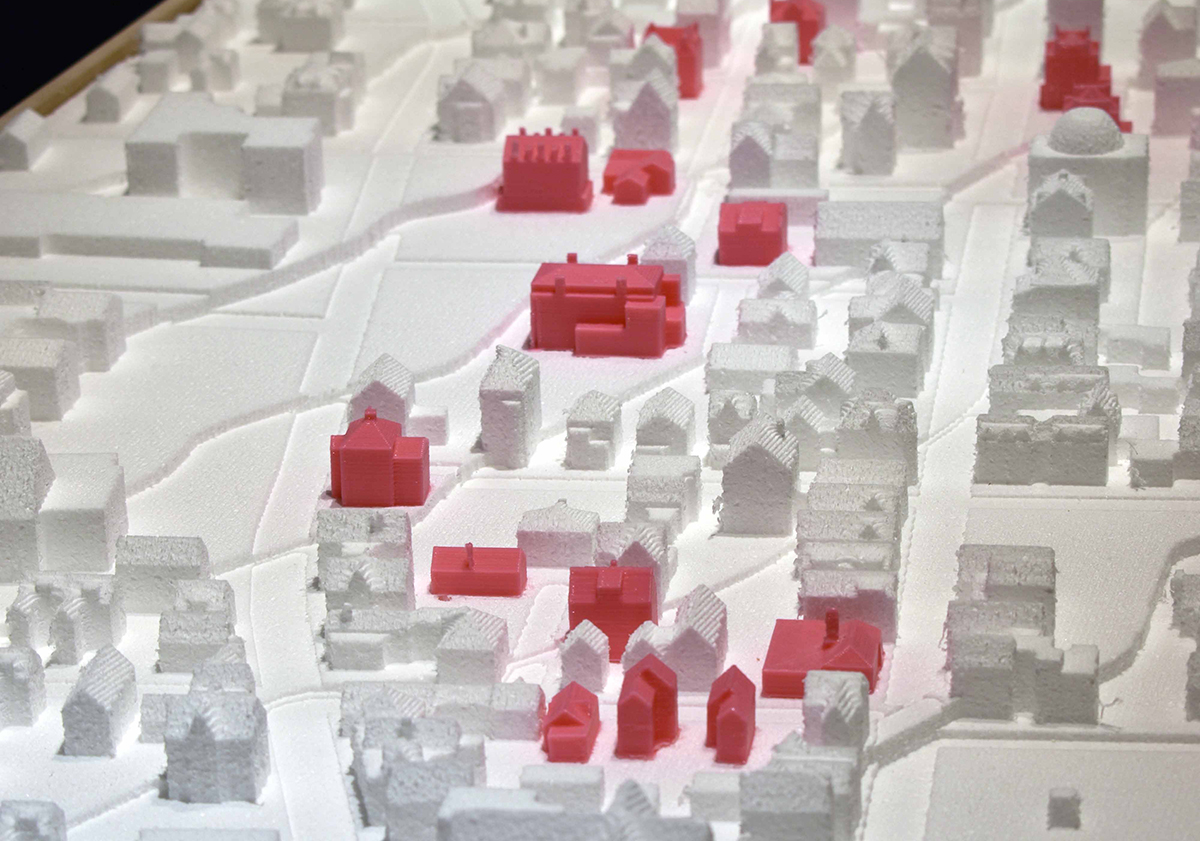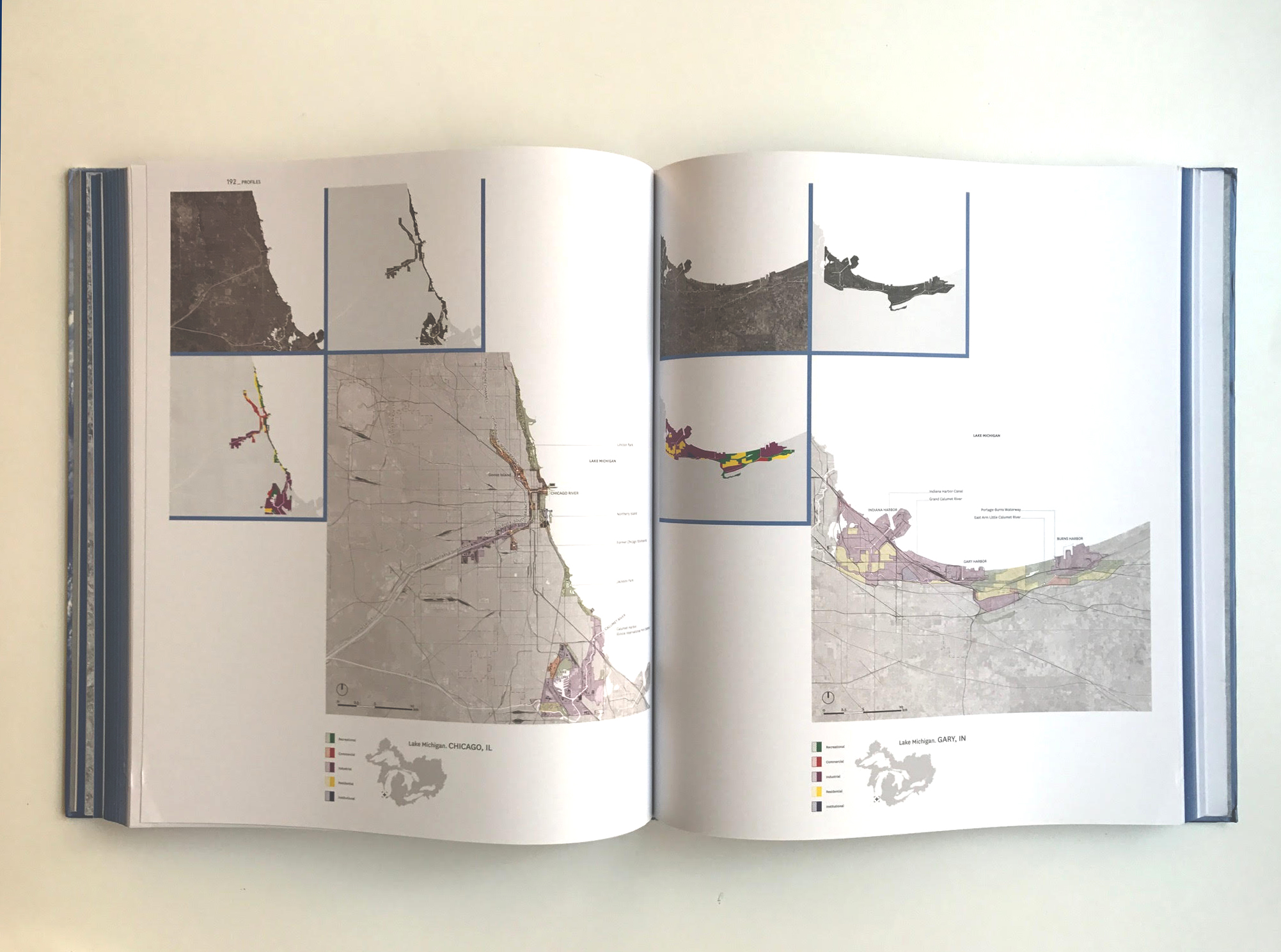16.01.18 - Katy Chey releases new book: Multi-Unit Housing in Urban Cities: From 1800 to Present Day
The Daniels Faculty is pleased to announce the release of Lecturer Katy Chey’s new book: Multi-Unit Housing in Urban Cities: From 1800 to Present Day, published by Routledge. The book investigates the development of multi-unit housing typologies that were predominant in particular cities from 1800 to present day. It emphasizes the importance of understanding the direct connection between housing and dwelling in the context of a city, and the manner in which the city is an instructional indication of how a housing typology is embodied.
Each housing typology in each city begins with a characterization of the multi-unit housing type; analyzes the typology’s connection to the city; examines its housing policies, building codes and laws; presents case studies of the housing type; and ends with the typology’s circumstance in the city at present day. The typologies include back-to-backs in Birmingham; London tenements in London; Haussmann Apartments in Paris; New York tenements in New York; tong lau in Hong Kong; perimeter block, linear block and block-edge in Berlin; perimeter block and solitaire in Amsterdam; space-enclosing structures in Beijing; kyosho jutaku in Tokyo; and high-rises in Toronto.
Multi-Unit Housing in Urban Cities is available in-stores at the U of T Bookstore, Swipe Books + Design, Type Books on Queen Street, and Indigo in the Eaton Centre, and other major online retailers.
















