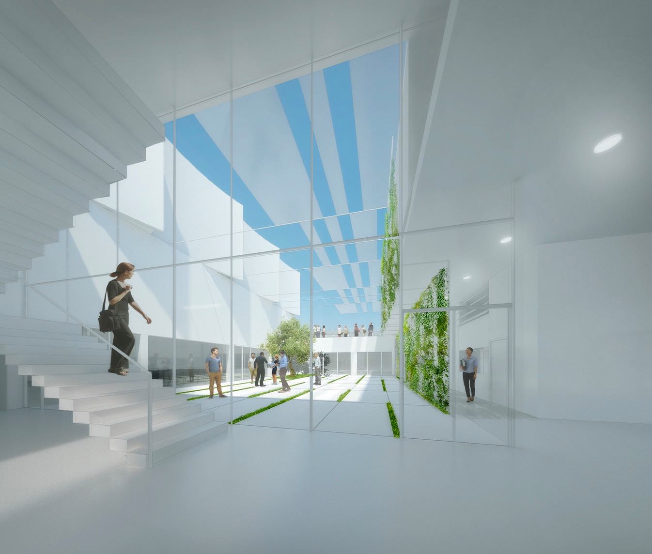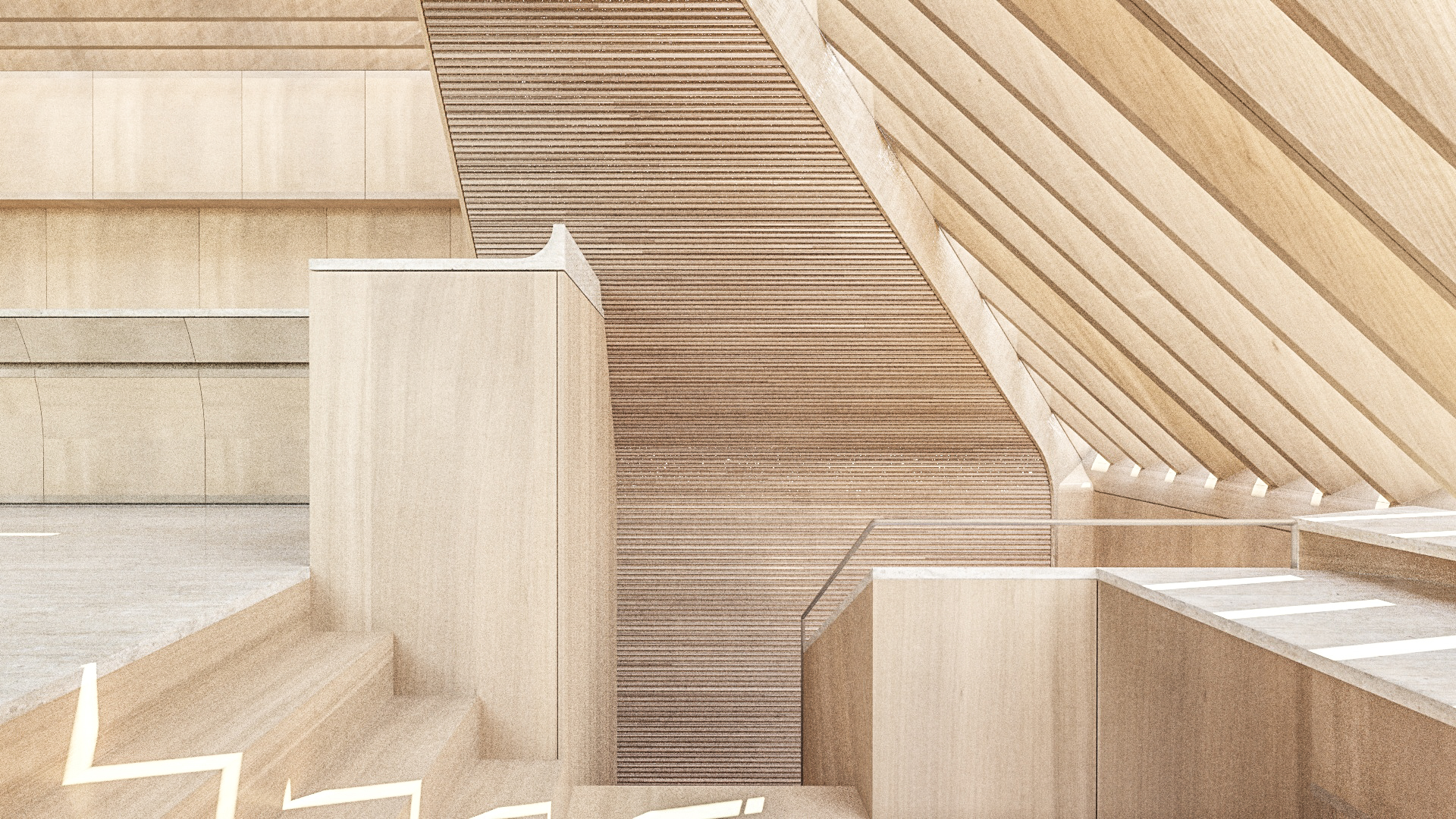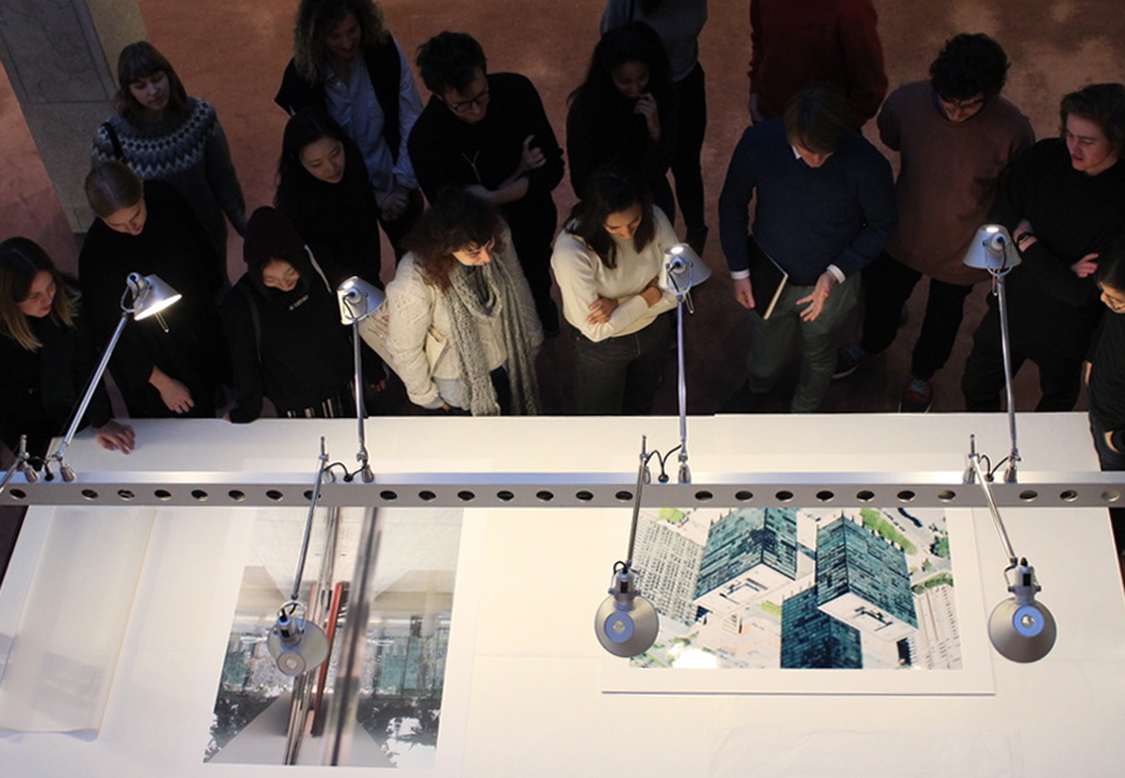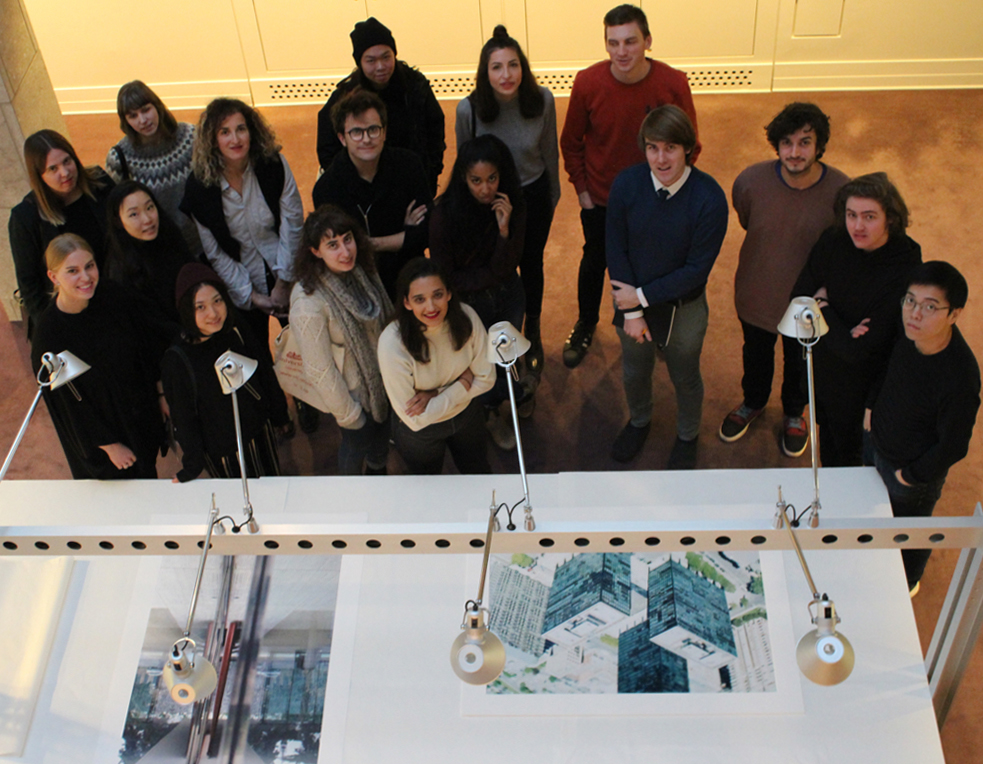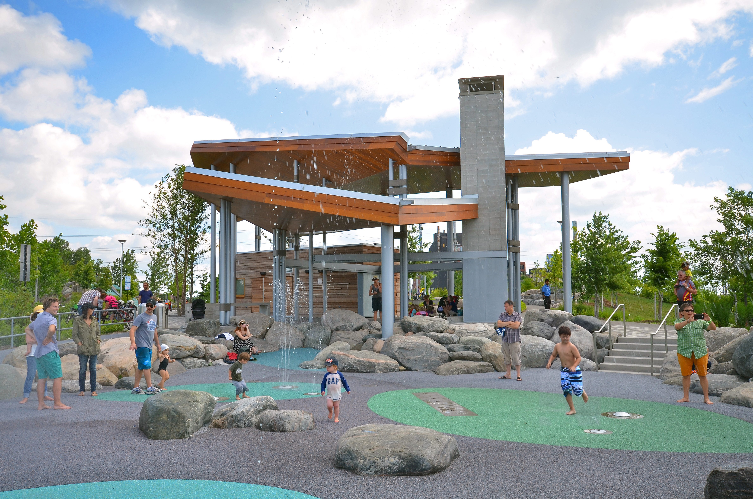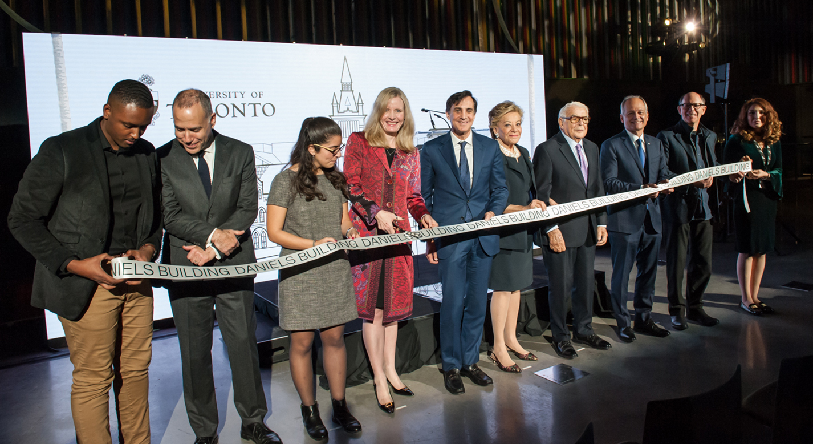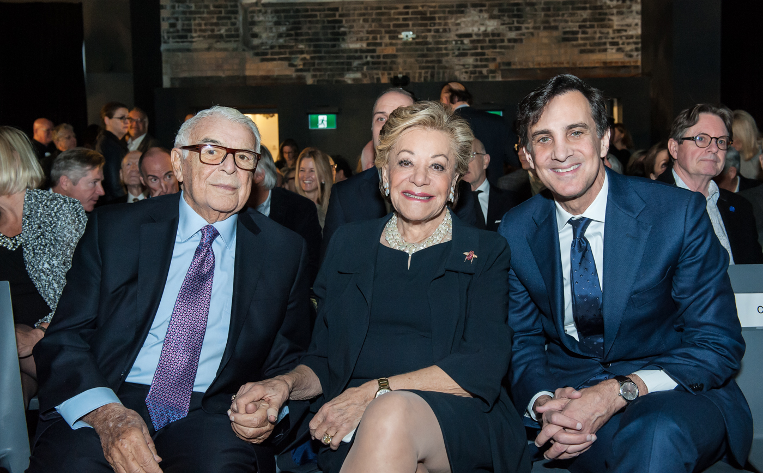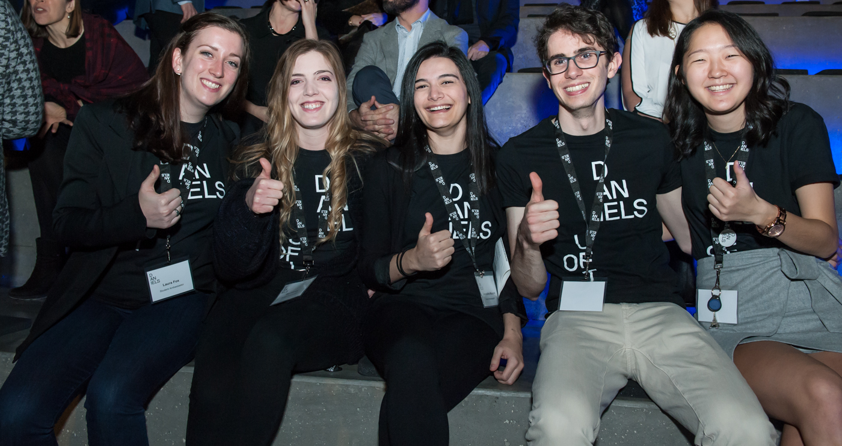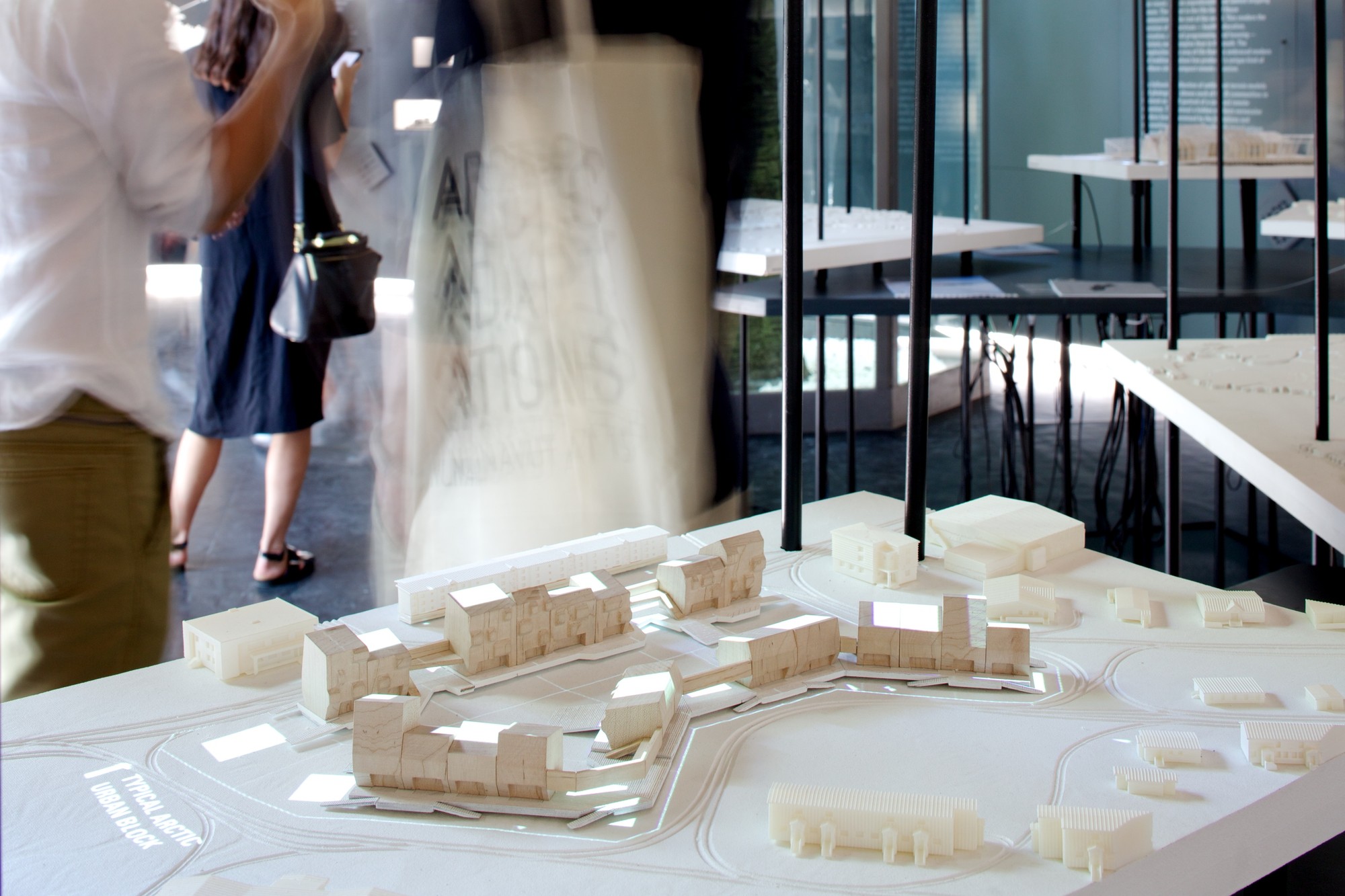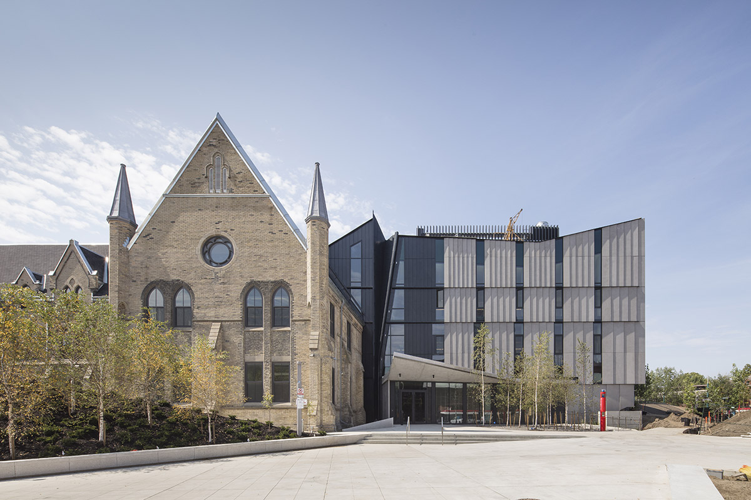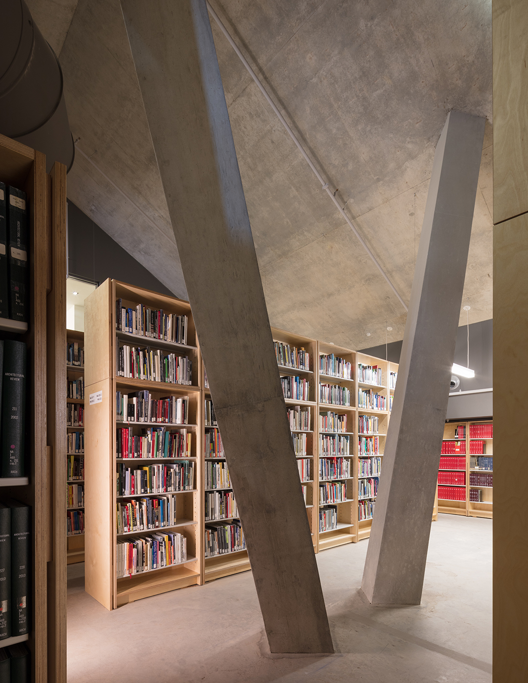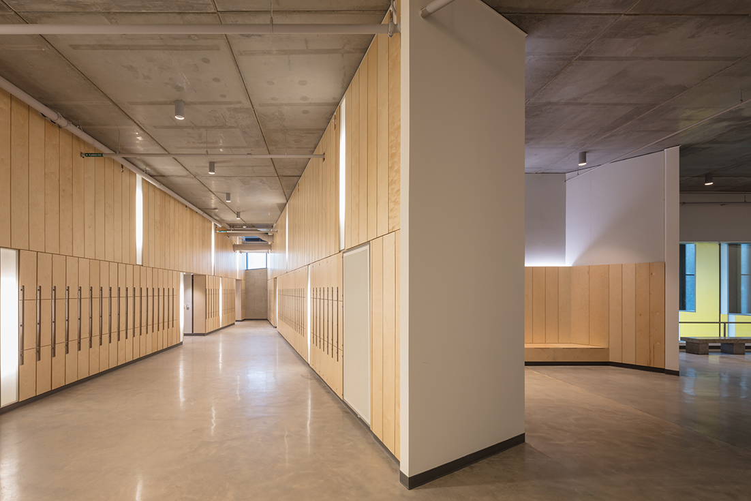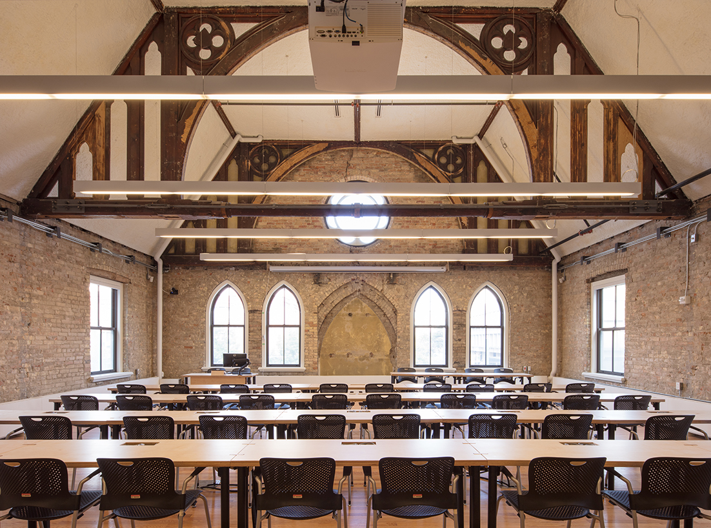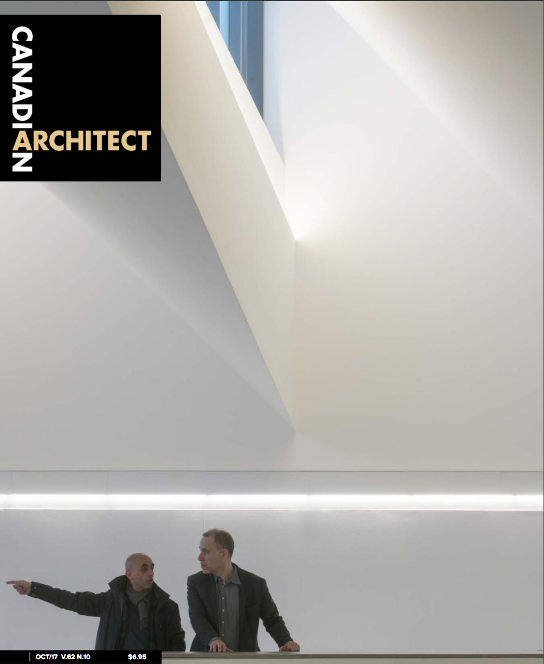Photo, top (left to right): graduate student Lydon Whittle, Dean Richard Sommer, undergraduate Student Farah Michel, Chair of Governing Council Claire Kennedy, Professor Ron Daniels, Myrna Daniels, John H. Daniels, President Meric Gertler, Mitchell Cohen, graduate student Mahshid Shahrjerdi
Referring to Canadian and international reviews of the building, President Gertler said, “This global standing ovation for the Daniels Building is contributing to U of T’s reputation as a world-leading centre for the study of architecture, landscape architecture, and design; as one of the world’s greatest universities, and as a city-building institution of the first rank. And it heralds a new era of local, national, and international impact on the part of our professors and students, whose work is already helping to re-define urbanism in the 21st Century.”
The proceedings took place in the heart of the new building in the Faculty’s new Principal Hall, a prismatic, polychrome, multi-dimensional space, soon to become one of Toronto’s premier public venues for public discussion and events showcasing leaders in the fields of art, urbanism, and the built environment.
In addition to housing the Faculty’s expanded undergraduate and graduate programs in architecture, visual studies, landscape architecture, and urban design, the new Daniels Building will allow for enhanced interdisciplinary research and greater public outreach and engagement, elevating the role that the design arts and visual thinking can play in addressing the critical challenges of our time.
“Toronto, like many cities around the world, has to contend with unprecedented growth. How we develop a compelling set of visions for the future, stage better discussions and debate about how to grow, and model ways for a diverse set of actors to work together to realize these visions, is vital to the success of our city, and every city” says Professor Sommer. “Over its 127 –year history, our Faculty has made many creative and intellectual contributions to this city and the profession, but the school has never really had a home worthy of its ambitions. Thanks to our community of generous supporters, we now have a major platform.“




















